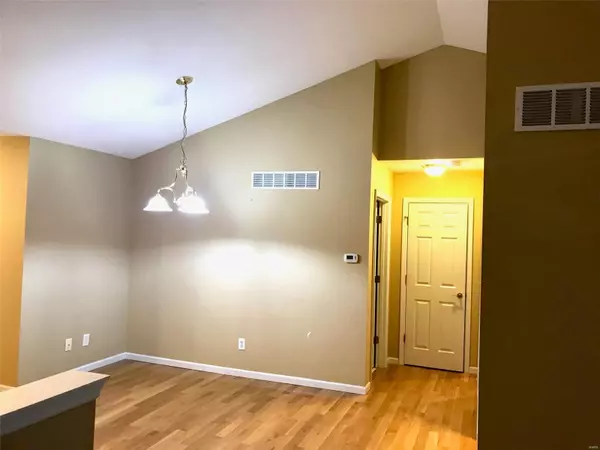$230,000
$225,000
2.2%For more information regarding the value of a property, please contact us for a free consultation.
3251 Autumn View Pointe Bridgeton, MO 63044
2 Beds
2 Baths
1,333 SqFt
Key Details
Sold Price $230,000
Property Type Single Family Home
Sub Type Residential
Listing Status Sold
Purchase Type For Sale
Square Footage 1,333 sqft
Price per Sqft $172
Subdivision Autumn View Pointe
MLS Listing ID 21065864
Sold Date 10/08/21
Style Ranch
Bedrooms 2
Full Baths 2
Construction Status 17
HOA Fees $160/mo
Year Built 2004
Building Age 17
Lot Size 6,098 Sqft
Acres 0.14
Lot Dimensions 00x00
Property Description
Beautiful 2-bedroom villa located in Bridgeton in the well sought-after neighborhood of Autumn View Pointe in the Pattonville School District. This gorgeous property is also located near shopping, restaurants, hospital and easy access to Interstate 270 and 70. This home comes with elevated vaulted ceilings, beautiful hardwood flooring in the kitchen, dining room and foyer. The bedrooms and living room has newer, neutral carpeting. master bedroom suite has a nice walk-in closet. Rich oak cabinets in the kitchen along with a pantry and pass-over counter with white appliances. The home has an intercom system throughout and a central vacuum system. You will love the fenced in backyard. This could be your pet's haven or a special place to invite family and friends to share a meal. You are sure to love this beautiful home and all that it has to offer. Move in and make it your own! Call now to schedule a private showing or visit my open house on SUNDAY, SEPTEMBER 19, 1-3 P.M.
Location
State MO
County St Louis
Area Pattonville
Rooms
Basement Concrete, Sump Pump
Interior
Interior Features Open Floorplan, Carpets, Window Treatments, Vaulted Ceiling, Some Wood Floors
Heating Forced Air
Cooling Ceiling Fan(s), Gas
Fireplace Y
Appliance Central Vacuum, Dishwasher, Intercom, Microwave
Exterior
Parking Features true
Garage Spaces 2.0
Private Pool false
Building
Lot Description Cul-De-Sac, Fencing, Level Lot, Sidewalks, Streetlights
Story 1
Sewer Public Sewer
Water Public
Architectural Style Contemporary
Level or Stories One
Structure Type Brk/Stn Veneer Frnt,Vinyl Siding
Construction Status 17
Schools
Elementary Schools Parkwood Elem.
Middle Schools Pattonville Heights Middle
High Schools Pattonville Sr. High
School District Pattonville R-Iii
Others
Ownership Private
Acceptable Financing Cash Only, Conventional, FHA, Government
Listing Terms Cash Only, Conventional, FHA, Government
Special Listing Condition None
Read Less
Want to know what your home might be worth? Contact us for a FREE valuation!

Our team is ready to help you sell your home for the highest possible price ASAP
Bought with Robert Whitfield






