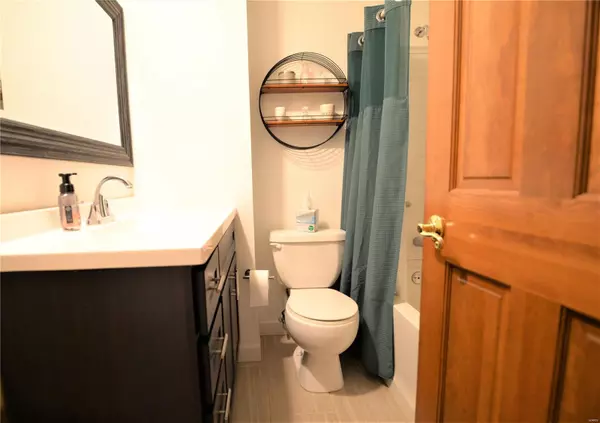$220,000
$214,900
2.4%For more information regarding the value of a property, please contact us for a free consultation.
4184 Lisieux St Louis, MO 63129
4 Beds
3 Baths
1,248 SqFt
Key Details
Sold Price $220,000
Property Type Single Family Home
Sub Type Residential
Listing Status Sold
Purchase Type For Sale
Square Footage 1,248 sqft
Price per Sqft $176
Subdivision Martigney Ridge Add 2
MLS Listing ID 21072072
Sold Date 11/12/21
Style Ranch
Bedrooms 4
Full Baths 2
Half Baths 1
Construction Status 52
Year Built 1969
Building Age 52
Lot Size 6,926 Sqft
Acres 0.159
Lot Dimensions 66x105
Property Description
This is your chance to own a beautifully renovated, move in ready, home. This quiet neighborhood is near plenty of shopping, restaurants and right up the road from Cliff Cave Park! Once you enter the home from the large covered porch, you will notice wood flrs throughout, an eat in kitchen, 42" mocha cabinets & granite counter tops.The stainless steel Whirlpool appliances are included, along with the kitchen island cart which is a perfect addition when having company. The master BR has a full bath (shower only). The LL contains a bedroom and half bath (w/ opportunity to add a shower with roughed in plumbing). The walk out basement, leads to a patio area perfect for the upcoming, fire pit, s'more roasting season. This home also has a newer 30 yr architectural grade shingle roof, hot water heater, 100 amp elec. service panel & exterior meter base. The weather may be getting cooler, but this market is still hot! Now is the perfect time to call 4184 Lisieux your home sweet home.
Location
State MO
County St Louis
Area Mehlville
Rooms
Basement Concrete, Bathroom in LL, Full, Concrete, Rec/Family Area, Sleeping Area, Sump Pump, Walk-Out Access
Interior
Interior Features Window Treatments, Some Wood Floors
Heating Forced Air
Cooling Attic Fan, Ceiling Fan(s), Electric
Fireplaces Number 1
Fireplaces Type Gas
Fireplace Y
Appliance Dishwasher, Disposal, Microwave, Gas Oven, Refrigerator, Stainless Steel Appliance(s)
Exterior
Parking Features true
Garage Spaces 2.0
Amenities Available Workshop Area
Private Pool false
Building
Story 1
Sewer Public Sewer
Water Public
Level or Stories One
Structure Type Brk/Stn Veneer Frnt,Vinyl Siding
Construction Status 52
Schools
Elementary Schools Beasley Elem.
Middle Schools Margaret Buerkle Middle
High Schools Mehlville High School
School District Mehlville R-Ix
Others
Ownership Private
Acceptable Financing Cash Only, Conventional, FHA, VA
Listing Terms Cash Only, Conventional, FHA, VA
Special Listing Condition None
Read Less
Want to know what your home might be worth? Contact us for a FREE valuation!

Our team is ready to help you sell your home for the highest possible price ASAP
Bought with Heather Erlanger






