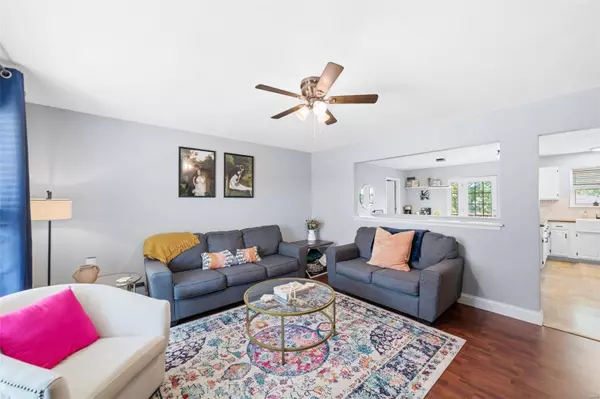$276,600
$259,900
6.4%For more information regarding the value of a property, please contact us for a free consultation.
3904 Harvest Meadow DR St Peters, MO 63376
3 Beds
3 Baths
1,158 SqFt
Key Details
Sold Price $276,600
Property Type Single Family Home
Sub Type Residential
Listing Status Sold
Purchase Type For Sale
Square Footage 1,158 sqft
Price per Sqft $238
Subdivision Harvest Pt #2
MLS Listing ID 21060321
Sold Date 10/25/21
Style Ranch
Bedrooms 3
Full Baths 3
Construction Status 31
Year Built 1990
Building Age 31
Lot Size 7,841 Sqft
Acres 0.18
Lot Dimensions 80' x 95'
Property Description
Great 3+ bedroom, 3 full bath home with a 2 car garage in St Peters! Super cute ranch home with loads of upgrades like fresh paint, newer flooring, Newer stove and refrigerator the main level features 3 bedrooms including the master suite and a second full bath just off the hall. The large family room with an open wall that flows to the kitchen and dining area is perfect for entertaining or just relaxing. The "U" shaped kitchen has loads of counterspace and a large walk-in and the redesigned finished walkout lower level has an awesome bar with a tin ceiling, a great game area and a family room perfect for watching movies or games. The back yard has a deck, a lower level covered patio and a fire pit area and has been recently re-graded to allow for water run off. DONT MISS THIS ONE!
Location
State MO
County St Charles
Area Francis Howell North
Rooms
Basement Concrete, Full, Partially Finished, Rec/Family Area, Sleeping Area, Walk-Out Access
Interior
Heating Forced Air
Cooling Electric
Fireplace Y
Exterior
Parking Features true
Garage Spaces 2.0
Private Pool false
Building
Lot Description Fencing, Wood Fence
Story 1
Sewer Public Sewer
Water Public
Architectural Style Traditional
Level or Stories One
Construction Status 31
Schools
Elementary Schools Fairmount Elem.
Middle Schools Hollenbeck Middle
High Schools Francis Howell North High
School District Francis Howell R-Iii
Others
Ownership Private
Acceptable Financing Cash Only, Conventional, FHA, VA
Listing Terms Cash Only, Conventional, FHA, VA
Special Listing Condition None
Read Less
Want to know what your home might be worth? Contact us for a FREE valuation!

Our team is ready to help you sell your home for the highest possible price ASAP
Bought with Sandra Smith






