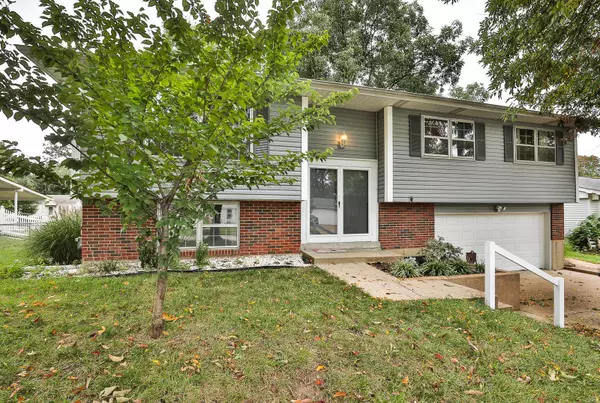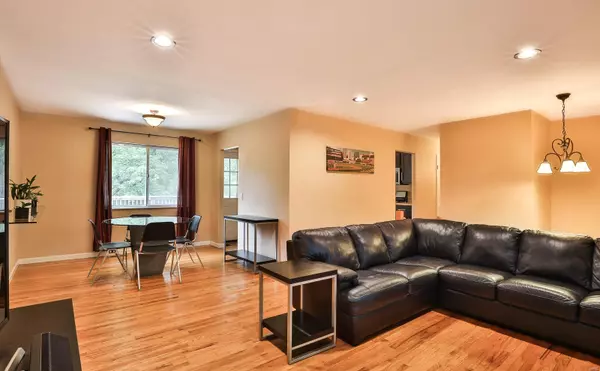$230,000
$210,000
9.5%For more information regarding the value of a property, please contact us for a free consultation.
3968 Havercliff LN Bridgeton, MO 63044
3 Beds
2 Baths
1,622 SqFt
Key Details
Sold Price $230,000
Property Type Single Family Home
Sub Type Residential
Listing Status Sold
Purchase Type For Sale
Square Footage 1,622 sqft
Price per Sqft $141
Subdivision Springmeadow
MLS Listing ID 21072073
Sold Date 11/08/21
Style Split Foyer
Bedrooms 3
Full Baths 2
Construction Status 55
Year Built 1966
Building Age 55
Lot Size 9,932 Sqft
Acres 0.228
Lot Dimensions 124X80
Property Description
Alluring 3Bed/2Bath Split Foyer home located for easy access to shopping & eating establishments. Property provides fresh paint, wood flooring, amazing spacious floor plan & wonderful level fenced backyard spattered w/mature trees. Entryway showcases 4 ft. wide stairwell & chandelier for illumination. Living Room flaunts recessed lights & dual windows. Breakfast Room reveals overhead light & passageway to the Kitchen. Kitchen claims overhead lights, tons of cabinet space, under cabinet lighting, solid counter tops, double door Pantry, dual sink w/disposal & exit to a large Deck. Appliances include stainless steel gas range w/front controls, microwave, dishwasher & refrigerator. Master Bedroom shows a lighted ceiling fan & two double door closets. Lower Level possesses a walk-out to two car oversized Garage, a Rec Room w/two expansive egress windows, sizable Storage Closet, under stair storage w/shelving & generous Bath w/recessed lights, ceramic tile surround shower & Laundry Hook-up.
Location
State MO
County St Louis
Area Pattonville
Rooms
Basement Bathroom in LL, Egress Window(s), Partially Finished, Rec/Family Area, Walk-Out Access
Interior
Interior Features Open Floorplan, Window Treatments, Some Wood Floors
Heating Forced Air, Humidifier
Cooling Attic Fan, Ceiling Fan(s), Electric
Fireplaces Type None
Fireplace Y
Appliance Dishwasher, Disposal, Front Controls on Range/Cooktop, Microwave, Gas Oven, Refrigerator, Stainless Steel Appliance(s)
Exterior
Parking Features true
Garage Spaces 2.0
Private Pool false
Building
Lot Description Chain Link Fence, Cul-De-Sac, Level Lot, Sidewalks
Sewer Public Sewer
Water Public
Architectural Style Traditional
Level or Stories Multi/Split
Structure Type Brk/Stn Veneer Frnt,Vinyl Siding
Construction Status 55
Schools
Elementary Schools Robert Drummond Elem.
Middle Schools Holman Middle
High Schools Pattonville Sr. High
School District Pattonville R-Iii
Others
Ownership Private
Acceptable Financing Cash Only, Conventional, FHA, VA
Listing Terms Cash Only, Conventional, FHA, VA
Special Listing Condition None
Read Less
Want to know what your home might be worth? Contact us for a FREE valuation!

Our team is ready to help you sell your home for the highest possible price ASAP
Bought with Kenneth Boyd






