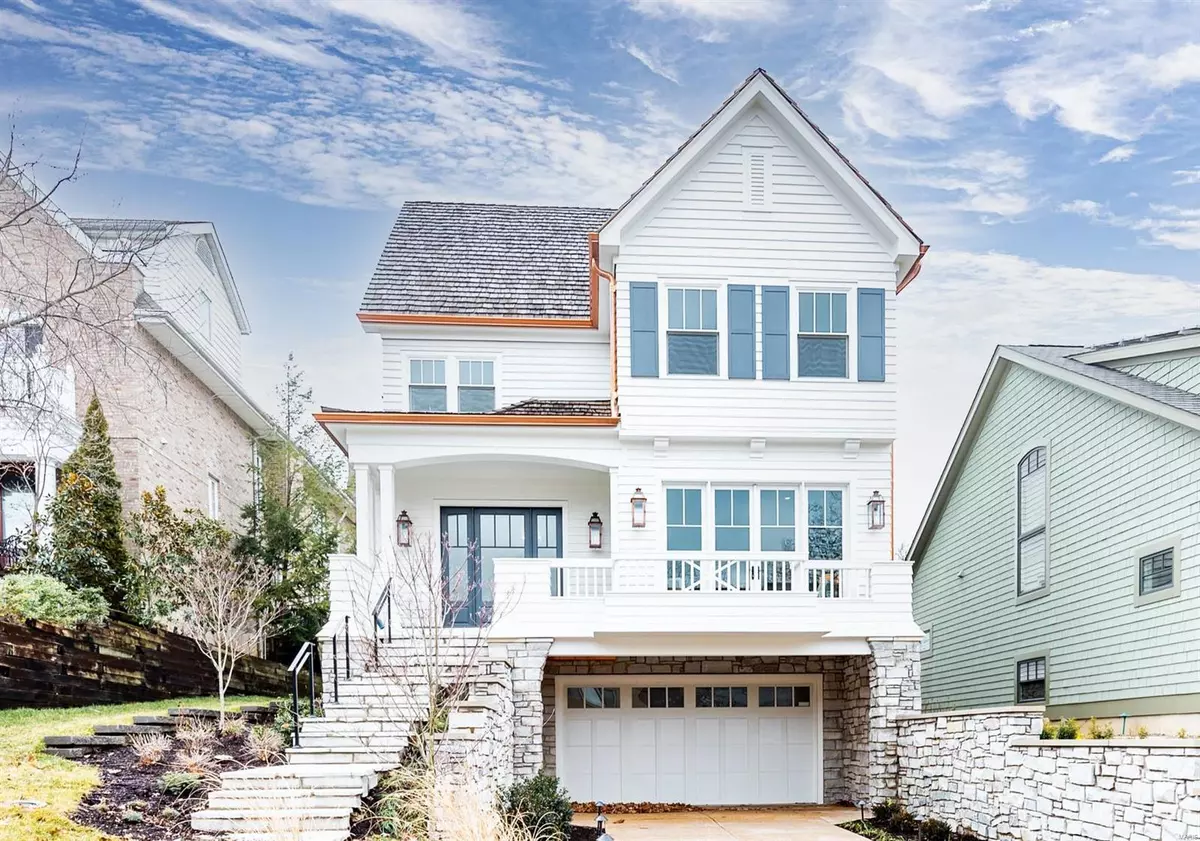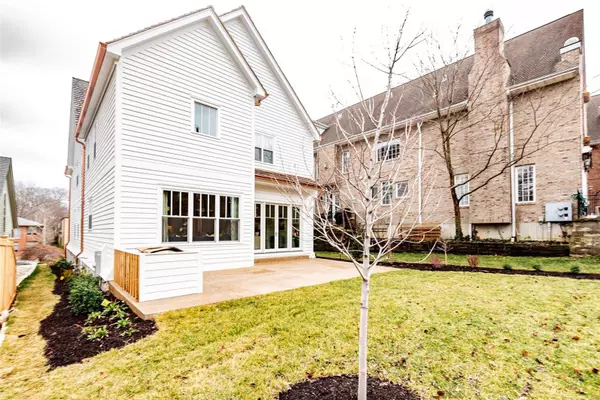$1,940,000
$2,025,000
4.2%For more information regarding the value of a property, please contact us for a free consultation.
339 Central AVE Clayton, MO 63105
4 Beds
5 Baths
4,720 SqFt
Key Details
Sold Price $1,940,000
Property Type Single Family Home
Sub Type Residential
Listing Status Sold
Purchase Type For Sale
Square Footage 4,720 sqft
Price per Sqft $411
Subdivision N Bemiston
MLS Listing ID 21003531
Sold Date 11/03/21
Style Other
Bedrooms 4
Full Baths 4
Half Baths 1
Construction Status 1
Year Built 2020
Building Age 1
Lot Size 7,057 Sqft
Acres 0.162
Lot Dimensions 47x150
Property Description
Blending perfectly within its Clayton Old Town neighborhood, this classic 4 bedroom 5 bath residence designed by Dick Busch Architect was constructed by Period Restoration and is Clayton-approved/move-in ready. The home features western cedar shake roof, hand mitered siding and high end finishes throughout. The stunning en-suite master bedroom boasts a vaulted ceiling, spacious master bath w/ dual vanities, marble finishes,& huge walk-in closet. Modern amenities include open concept floor plan, eat-in kitchen & breakfast room, elevator accessing all levels, 3 car garage & partially finished lower level. With approximately 4,720 square feet of living space, this fabulous home also includes 10 foot ceiling heights, Wolf & Subzero appliances, built-in espresso maker, custom inset cabinetry, Carrara marble accents, Kohler fixtures & hardware, designer lighting & specialty wall coverings. Lower level allows for additional rec space, radiant heated floors, built-in bar & ample storage.
Location
State MO
County St Louis
Area Clayton
Rooms
Basement Concrete, Bathroom in LL, Egress Window(s), Full, Partially Finished, Storage Space
Interior
Interior Features High Ceilings, Open Floorplan, Special Millwork, High Ceilings, Walk-in Closet(s), Wet Bar, Some Wood Floors
Heating Forced Air
Cooling Ceiling Fan(s), Electric, Zoned
Fireplaces Number 1
Fireplaces Type Full Masonry, Gas
Fireplace Y
Appliance Dishwasher, Disposal, Microwave, Gas Oven, Refrigerator, Stainless Steel Appliance(s)
Exterior
Parking Features true
Garage Spaces 3.0
Amenities Available Elevator in Residence
Private Pool false
Building
Lot Description Level Lot, Sidewalks, Streetlights
Story 2
Builder Name Period Restoration
Sewer Public Sewer
Water Public
Architectural Style Traditional, Other
Level or Stories Two
Structure Type Cedar
Construction Status 1
Schools
Elementary Schools Meramec Elem.
Middle Schools Wydown Middle
High Schools Clayton High
School District Clayton
Others
Ownership Private
Acceptable Financing Cash Only, Conventional
Listing Terms Cash Only, Conventional
Special Listing Condition Interior Elevator in Residence, None
Read Less
Want to know what your home might be worth? Contact us for a FREE valuation!

Our team is ready to help you sell your home for the highest possible price ASAP
Bought with Diana Mundschenk






