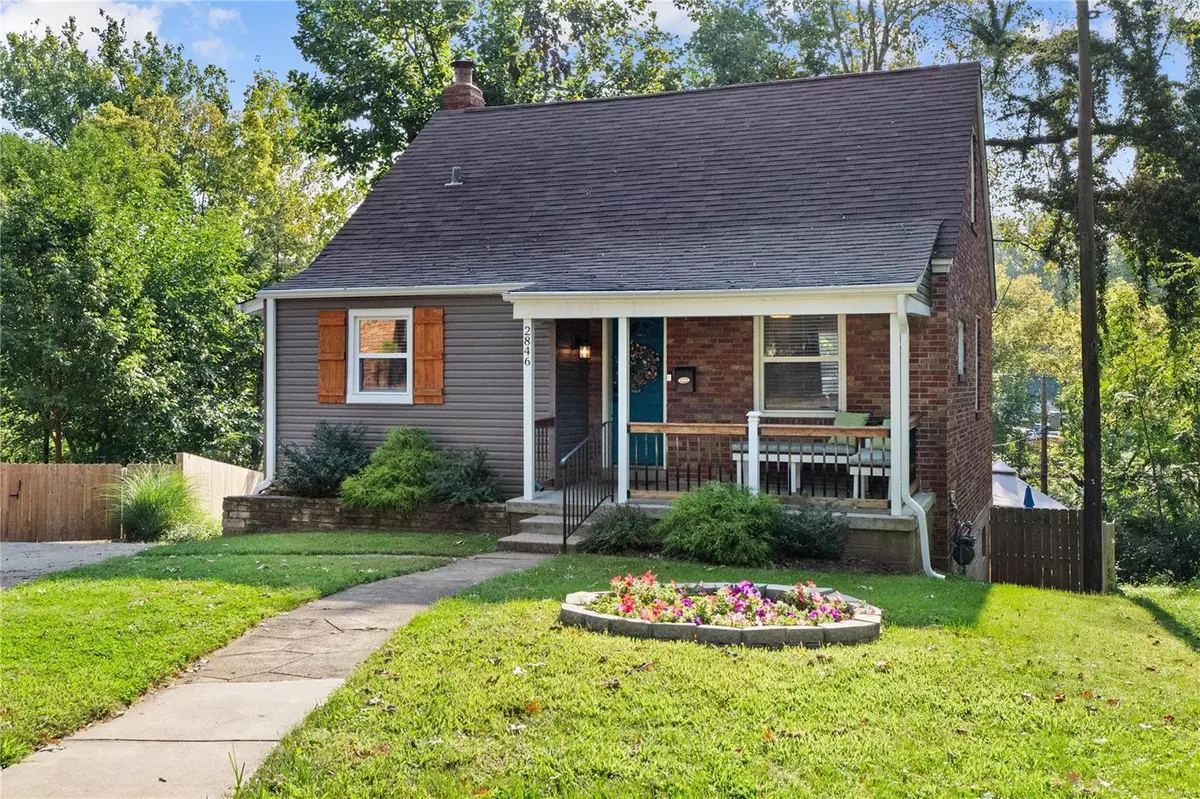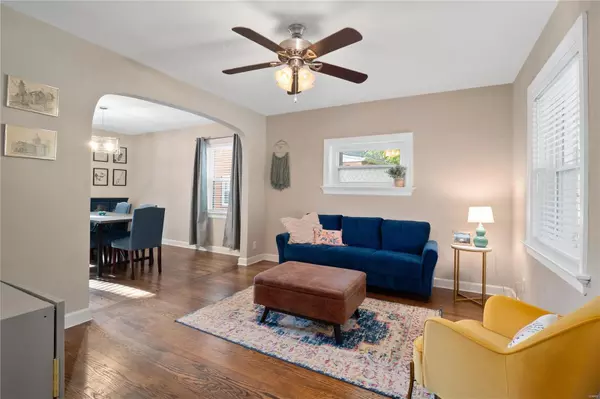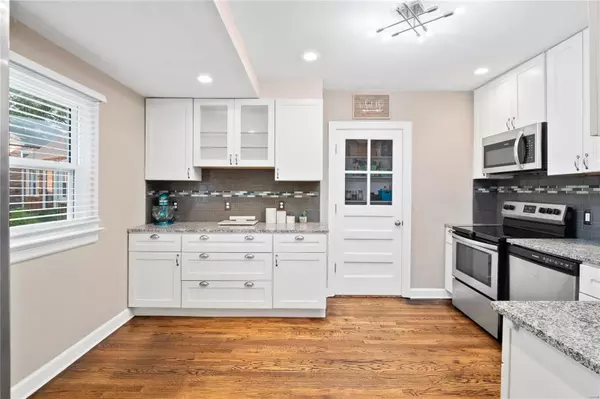$302,000
$285,000
6.0%For more information regarding the value of a property, please contact us for a free consultation.
2846 Raritan DR St Louis, MO 63119
3 Beds
2 Baths
1,250 SqFt
Key Details
Sold Price $302,000
Property Type Single Family Home
Sub Type Residential
Listing Status Sold
Purchase Type For Sale
Square Footage 1,250 sqft
Price per Sqft $241
Subdivision Weston Park
MLS Listing ID 21065966
Sold Date 10/15/21
Style Other
Bedrooms 3
Full Baths 1
Half Baths 1
Construction Status 81
Year Built 1940
Building Age 81
Lot Size 8,625 Sqft
Acres 0.198
Lot Dimensions 29x169x108x163
Property Description
Welcome to 2846 Raritan Drive! This beautiful home is full of new updates yet still retains the character and charm that this area is known for. From the covered front porch, enter into the beautiful living room with original hardwoods, arched entryways and an open floor plan concept. Updated kitchen with granite counters, glass tile backsplash, custom white cabinets, soft close drawers and a large walk-in pantry. Bedroom on the main level has access to the large sunroom great for relaxing. Upstairs there are 2 bedrooms and a half bath. Both bathrooms have been recently updated. The walk-out basement was just professionally finished in April 2021 and includes a bar area, storage and laundry room. Newer HVAC. Walkout the basement to the massive patio area, great for entertaining. The backyard is one of the largest in the subdivision and great for pets/kids. New wooden privacy fence in Oct. 2019. This home is as beautiful as the surrounding area. Don't hesitate, this one won't last long!
Location
State MO
County St Louis
Area Webster Groves
Rooms
Basement Partially Finished, Walk-Out Access
Interior
Heating Forced Air
Cooling Ceiling Fan(s), Electric
Fireplaces Type None
Fireplace Y
Exterior
Garage false
Private Pool false
Building
Lot Description Backs to Trees/Woods, Cul-De-Sac
Story 2
Sewer Public Sewer
Water Public
Architectural Style Traditional
Level or Stories Two
Structure Type Vinyl Siding
Construction Status 81
Schools
Elementary Schools Hudson Elem.
Middle Schools Hixson Middle
High Schools Webster Groves High
School District Webster Groves
Others
Ownership Private
Acceptable Financing Cash Only, Conventional, FHA, VA
Listing Terms Cash Only, Conventional, FHA, VA
Special Listing Condition None
Read Less
Want to know what your home might be worth? Contact us for a FREE valuation!

Our team is ready to help you sell your home for the highest possible price ASAP
Bought with Linda Frierdich






