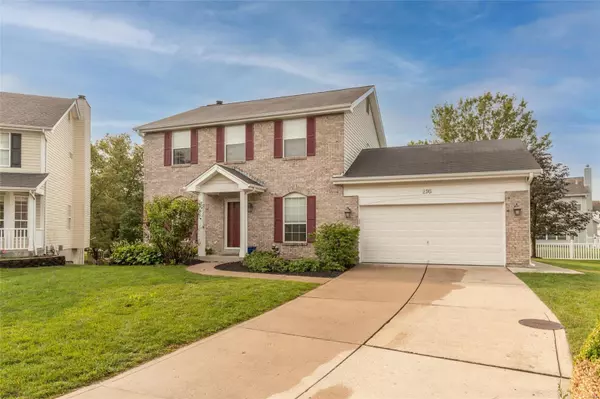$425,000
$449,500
5.5%For more information regarding the value of a property, please contact us for a free consultation.
216 Vonbehren DR Chesterfield, MO 63005
4 Beds
3 Baths
2,280 SqFt
Key Details
Sold Price $425,000
Property Type Single Family Home
Sub Type Residential
Listing Status Sold
Purchase Type For Sale
Square Footage 2,280 sqft
Price per Sqft $186
Subdivision Chesterfield Farms One
MLS Listing ID 21057001
Sold Date 10/28/21
Style Other
Bedrooms 4
Full Baths 2
Half Baths 1
Construction Status 27
HOA Fees $37/ann
Year Built 1994
Building Age 27
Lot Size 9,583 Sqft
Acres 0.22
Lot Dimensions 9583
Property Description
Dreams are made of homes like this! Step inside of this gorgeous 2 story, 4 bedroom, 2.5 bath stunning home beautifully situated on a level cul de sac lot. The open floor plan is complimented by wood floors that extend thru the main level. Entertaining will be a breeze in the large center island kitchen with granite counter tops, coordinated appliances and tons of storage. Enjoy the seasons or the sunset in the light filled sun room with windows on three sides. Relax after a long day in the master suite with full bath and ample closet space. The 2nd floor is rounded out with 3 additional bedrooms and a full bath. Keep your car warm & dry in the attached 30' x 21' attached garage. Looking for more space? The lower level has a rough in for a bath and is ready to finish. Fresh neutral paint, main floor laundry, plantation shutters, newer roof, inground sprinkler and large patio. All of this is located on a cul de sac in Marquette Schools near entertainment & transportation!
Location
State MO
County St Louis
Area Marquette
Rooms
Basement Concrete, Concrete, Bath/Stubbed
Interior
Interior Features Center Hall Plan, Open Floorplan, Carpets, Some Wood Floors
Heating Forced Air
Cooling Ceiling Fan(s), Electric, Heat Pump
Fireplaces Number 1
Fireplaces Type Gas
Fireplace Y
Appliance Dishwasher, Disposal, Dryer, Gas Oven, Refrigerator, Washer
Exterior
Parking Features true
Garage Spaces 2.0
Private Pool false
Building
Lot Description Cul-De-Sac, Level Lot
Story 2
Sewer Public Sewer
Water Public
Architectural Style Traditional
Level or Stories Two
Structure Type Brick Veneer,Frame
Construction Status 27
Schools
Elementary Schools Wild Horse Elem.
Middle Schools Crestview Middle
High Schools Marquette Sr. High
School District Rockwood R-Vi
Others
Ownership Private
Acceptable Financing Cash Only, Conventional, FHA, VA
Listing Terms Cash Only, Conventional, FHA, VA
Special Listing Condition None
Read Less
Want to know what your home might be worth? Contact us for a FREE valuation!

Our team is ready to help you sell your home for the highest possible price ASAP
Bought with Samuel Hall






