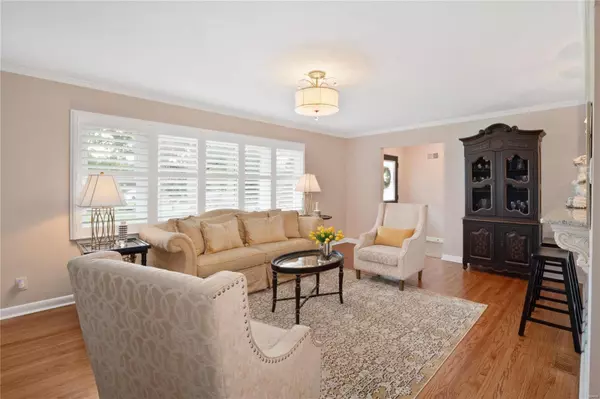$590,000
$559,000
5.5%For more information regarding the value of a property, please contact us for a free consultation.
1432 Christine AVE Des Peres, MO 63131
3 Beds
3 Baths
1,889 SqFt
Key Details
Sold Price $590,000
Property Type Single Family Home
Sub Type Residential
Listing Status Sold
Purchase Type For Sale
Square Footage 1,889 sqft
Price per Sqft $312
Subdivision St Clement Acres
MLS Listing ID 21066766
Sold Date 10/28/21
Style Ranch
Bedrooms 3
Full Baths 2
Half Baths 1
Construction Status 66
Year Built 1955
Building Age 66
Lot Size 0.408 Acres
Acres 0.408
Lot Dimensions 139/140x129/130
Property Description
If you think this Des Peres home is darling from the curb, just wait until you see inside! The bright, open floorplan is designed with easy flow and movement from room to room to enhance everyday living, as well as entertaining. The entry hall greets you with beautifully refinished hardwoods, while welcoming you into the living room and providing a view into the updated kitchen where you will find custom white cabinets, granite countertops and stainless steel appliances. The natural flow carries you into the dining room and onward to the den, which is highlighted by paneled statement walls and gorgeous bamboo floors. You can access the large stamped concrete rear patio and park-like backyard from here or at the sunroom, which is in a word "charming." The main floor features 3 well-proportioned bedrooms and 2 full baths, including the primary en suite with walk-in closet. The lower level is thoughtfully finished with a large family/recreation room, bonus/sleeping room and half bath.
Location
State MO
County St Louis
Area Kirkwood
Rooms
Basement Concrete, Bathroom in LL, Full, Partially Finished, Concrete, Rec/Family Area, Sleeping Area, Sump Pump
Interior
Interior Features Bookcases, Special Millwork, Window Treatments, Walk-in Closet(s), Some Wood Floors
Heating Forced Air
Cooling Electric
Fireplaces Number 2
Fireplaces Type Woodburning Fireplce
Fireplace Y
Appliance Dishwasher, Disposal, Microwave, Electric Oven, Stainless Steel Appliance(s)
Exterior
Parking Features true
Garage Spaces 2.0
Private Pool false
Building
Lot Description Fencing, Level Lot
Story 1
Sewer Public Sewer
Water Public
Architectural Style Traditional
Level or Stories One
Structure Type Brick Veneer,Vinyl Siding
Construction Status 66
Schools
Elementary Schools Westchester Elem.
Middle Schools North Kirkwood Middle
High Schools Kirkwood Sr. High
School District Kirkwood R-Vii
Others
Ownership Private
Acceptable Financing Cash Only, Conventional
Listing Terms Cash Only, Conventional
Special Listing Condition None
Read Less
Want to know what your home might be worth? Contact us for a FREE valuation!

Our team is ready to help you sell your home for the highest possible price ASAP
Bought with Angela Suter






