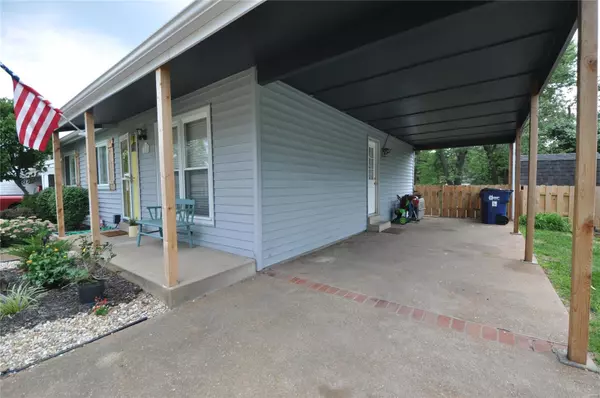$217,650
$214,900
1.3%For more information regarding the value of a property, please contact us for a free consultation.
11926 Holly Brook DR Maryland Heights, MO 63043
3 Beds
2 Baths
1,504 SqFt
Key Details
Sold Price $217,650
Property Type Single Family Home
Sub Type Residential
Listing Status Sold
Purchase Type For Sale
Square Footage 1,504 sqft
Price per Sqft $144
Subdivision Brookside 1
MLS Listing ID 21059792
Sold Date 10/29/21
Style Ranch
Bedrooms 3
Full Baths 1
Half Baths 1
Construction Status 59
Year Built 1962
Building Age 59
Lot Size 7,667 Sqft
Acres 0.176
Lot Dimensions .170 acres
Property Description
Gorgeously updated 3 BDRM, 1.5 BTH ranch w/1500+ sq ft that won't last long with it's MODERN RUSTIC charm in highly sought after Brookside subdivision! Exterior features aggregate patio & walkway, newer wood features & shutters, covered 2 car-carport, luxe landscaping, fenced in backyard w/patio & fire pit area, shed, partially covered deck & LOTS of beautiful garden features. Spacious interior starts w/large living rm & leads to updated breakfast rm/kitchen combo (2021) w/newer ceramic tile flooring. Boasts sliders out to covered deck, crisp white custom cabinetry, pantry, chair rail decor, & atrium door to carport. Main fl master bdrm w/half bth, 2 add'l bdrms & updated full bth (2019) on main level. Partially finished lower level includes HUGE family rm & sep den area perfect for a 4th bdrm or office! More updates include: new AC unit (2015), water heater (2016) & fresh paint throughout. Make your appointment TODAY, before it's GONE!
Location
State MO
County St Louis
Area Pattonville
Rooms
Basement Full, Partially Finished, Rec/Family Area, Sleeping Area, Storage Space
Interior
Interior Features Open Floorplan, Carpets, Special Millwork, Window Treatments, Some Wood Floors
Heating Forced Air
Cooling Ceiling Fan(s), Electric
Fireplaces Type None
Fireplace Y
Appliance Dishwasher, Disposal, Gas Oven, Stainless Steel Appliance(s)
Exterior
Parking Features false
Private Pool false
Building
Lot Description Chain Link Fence, Fencing, Level Lot, Sidewalks, Streetlights
Story 1
Sewer Public Sewer
Water Public
Architectural Style Traditional
Level or Stories One
Structure Type Vinyl Siding
Construction Status 59
Schools
Elementary Schools Parkwood Elem.
Middle Schools Pattonville Heights Middle
High Schools Pattonville Sr. High
School District Pattonville R-Iii
Others
Ownership Private
Acceptable Financing Cash Only, Conventional, FHA, VA
Listing Terms Cash Only, Conventional, FHA, VA
Special Listing Condition None
Read Less
Want to know what your home might be worth? Contact us for a FREE valuation!

Our team is ready to help you sell your home for the highest possible price ASAP
Bought with Jeffrey Davis






