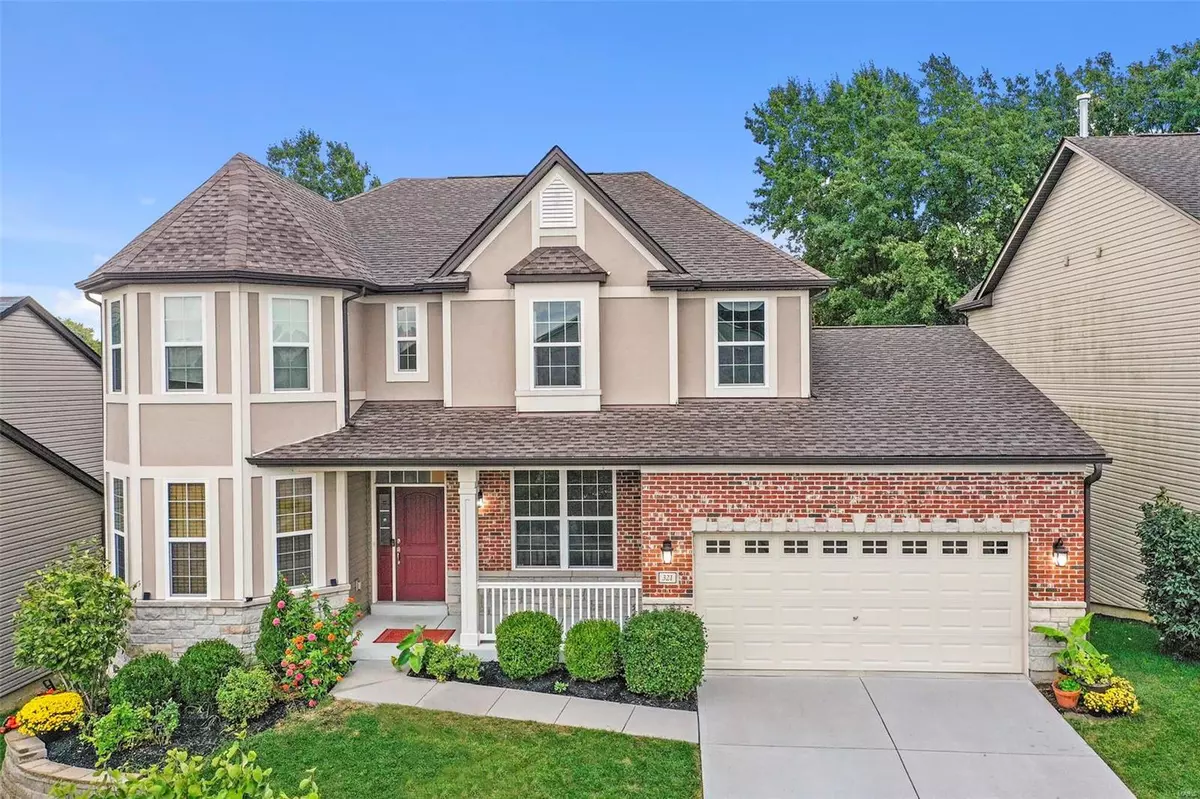$464,000
$469,900
1.3%For more information regarding the value of a property, please contact us for a free consultation.
321 Madeira CT St Peters, MO 63376
4 Beds
4 Baths
4,963 SqFt
Key Details
Sold Price $464,000
Property Type Single Family Home
Sub Type Residential
Listing Status Sold
Purchase Type For Sale
Square Footage 4,963 sqft
Price per Sqft $93
Subdivision Bella Vista #1
MLS Listing ID 21066548
Sold Date 11/18/21
Style Other
Bedrooms 4
Full Baths 3
Half Baths 1
Construction Status 7
HOA Fees $8/ann
Year Built 2014
Building Age 7
Lot Size 6,098 Sqft
Acres 0.14
Lot Dimensions Irregular
Property Description
YOU will be Impressed with your spacious +/-5000 sq ft home! 2 Story, 4 BR, 3 Bath, 3 Car Tandem Garage, on Cul De Sac. Formal Dining, Private Office, & Turret/bonus rooms, all backing to open grounds! Kitchen boasts all the upgrades; Granite counters, SS appliances, Custom Cabinets, Double Oven, Gas Stove, & Huge middle island. Opens to casual dining room or enjoy your XL newly stained deck w/ accent lighting. Gather in your Great room w/ fireplace offering amazing views. Powder room, Mud room & laundry finishes our Main. Upstairs you will be impressed with all new flooring in enormous Owners suite w/ coffered ceilings, walk in closet, bath w/ double vanity, & separate shower/tub. 2nd story turret - loft, 3 more XL bedrooms (1 used as a theater room- projector to stay) & full bath completes 2nd story. Lower Level has it all, Full bath, entertainment, gaming, dining areas and lots of storage with walk out to paved patio. All this in Bella Vista community in St. Peters!! HURRY!!
Location
State MO
County St Charles
Area Francis Howell North
Rooms
Basement Bathroom in LL, Full, Partially Finished, Concrete, Rec/Family Area, Storage Space, Walk-Out Access
Interior
Interior Features High Ceilings, Carpets, Window Treatments, Walk-in Closet(s), Some Wood Floors
Heating Dual, Forced Air, Humidifier, Zoned
Cooling Ceiling Fan(s), Electric, Dual, Zoned
Fireplaces Number 1
Fireplaces Type Electric
Fireplace Y
Appliance Dishwasher, Disposal, Double Oven, Gas Cooktop, Microwave, Stainless Steel Appliance(s)
Exterior
Parking Features true
Garage Spaces 3.0
Private Pool false
Building
Lot Description Backs to Open Grnd, Backs to Trees/Woods, Cul-De-Sac, Pond/Lake, Sidewalks, Streetlights
Story 2
Builder Name Payne
Sewer Public Sewer
Water Public
Architectural Style Traditional
Level or Stories Two
Construction Status 7
Schools
Elementary Schools Fairmount Elem.
Middle Schools Hollenbeck Middle
High Schools Francis Howell North High
School District Francis Howell R-Iii
Others
Ownership Private
Acceptable Financing Cash Only, Conventional, FHA, VA, Other
Listing Terms Cash Only, Conventional, FHA, VA, Other
Special Listing Condition None
Read Less
Want to know what your home might be worth? Contact us for a FREE valuation!

Our team is ready to help you sell your home for the highest possible price ASAP
Bought with Arsen Amirdjanian


