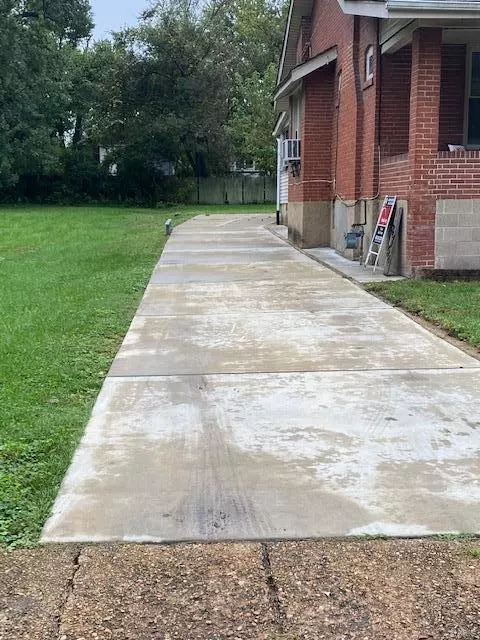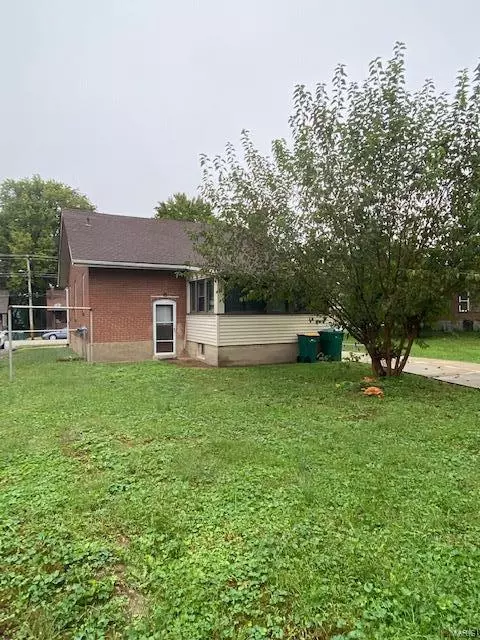$93,800
$94,900
1.2%For more information regarding the value of a property, please contact us for a free consultation.
8754 Burton Avenue St Louis, MO 63114
2 Beds
1 Bath
970 SqFt
Key Details
Sold Price $93,800
Property Type Single Family Home
Sub Type Residential
Listing Status Sold
Purchase Type For Sale
Square Footage 970 sqft
Price per Sqft $96
Subdivision Charlack
MLS Listing ID 21071795
Sold Date 11/16/21
Style Bungalow / Cottage
Bedrooms 2
Full Baths 1
Construction Status 99
Year Built 1922
Building Age 99
Lot Size 7,841 Sqft
Acres 0.18
Lot Dimensions 0X0
Property Description
Charming MOVE IN READY solid brick ranch w/large covered front porch. This classic home built in 1922 located in Overland/Charlack features 9ft ceilings, wood flooring, ceiling fans, updated kitchen, historic period millwork & doors. Enter home to Large living room, dining room. Large kitchen w/plenty of cabinets & countertop space, all appliances included. Bright sunroom off kitchen makes a great place to turn into any functional space. 2 Good size bedrooms. Unfinished LL w/laundry and plenty of storage. Entire home has been freshly painted & cleaned. Newer Roof, Newer double pain windows. Wood burning stone fireplace in living room. Property includes 2 lots - 8754 & 8752 that total 8712 square feet lot. Extra wide driveway (2017) Seller is offering one year HSA home warranty. THIS HOME WILL SELL FAST!
Location
State MO
County St Louis
Area Ritenour
Rooms
Basement Storage Space, Unfinished
Interior
Interior Features High Ceilings, Open Floorplan, Window Treatments, Some Wood Floors
Heating Radiator(s)
Cooling Wall/Window Unit(s)
Fireplaces Number 1
Fireplaces Type Woodburning Fireplce
Fireplace Y
Appliance Dishwasher, Disposal, Electric Cooktop, Microwave, Electric Oven, Refrigerator
Exterior
Garage false
Waterfront false
Private Pool false
Building
Lot Description Backs to Trees/Woods, Partial Fencing
Story 1
Sewer Public Sewer
Water Public
Architectural Style Historic
Level or Stories One
Structure Type Brick Veneer
Construction Status 99
Schools
Elementary Schools Wyland Elem.
Middle Schools Ritenour Middle
High Schools Ritenour Sr. High
School District Ritenour
Others
Ownership Private
Acceptable Financing Cash Only, Conventional, FHA, VA
Listing Terms Cash Only, Conventional, FHA, VA
Special Listing Condition None
Read Less
Want to know what your home might be worth? Contact us for a FREE valuation!

Our team is ready to help you sell your home for the highest possible price ASAP
Bought with Christopher Roeseler






