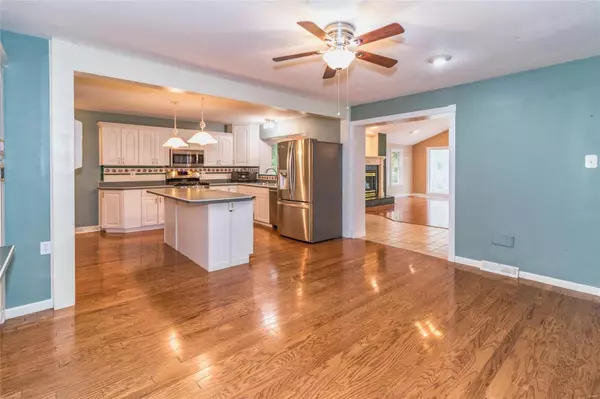$367,000
$349,900
4.9%For more information regarding the value of a property, please contact us for a free consultation.
1167 Marsh AVE Ellisville, MO 63011
3 Beds
3 Baths
3,661 SqFt
Key Details
Sold Price $367,000
Property Type Single Family Home
Sub Type Residential
Listing Status Sold
Purchase Type For Sale
Square Footage 3,661 sqft
Price per Sqft $100
Subdivision Marsh-Field Acres
MLS Listing ID 21061832
Sold Date 11/16/21
Style Ranch
Bedrooms 3
Full Baths 3
Construction Status 56
Year Built 1965
Building Age 56
Lot Size 0.866 Acres
Acres 0.866
Lot Dimensions 92x410
Property Description
Conveniently located w/Beautiful Park-like yard(.86 acre) & Scenic Views, this spacious Ranch-style home offers over 3600sf of Living Space. 3+Bedrooms, 3 Full Baths & a HUGE O/S rear entry 2 Car Garage(depth 29ft).Upon entry, the Living Rm/Dining Rm greet you with its hardwood floors & cathedral ceiling. Spacious Vaulted Great Room boasts hardwood floor, an abundance of windows, beautiful gas fireplace & exit to the HUGE 2 tier deck great for relaxing & entertaining. Master Bedrm offers hardwood flr, 3 closets & a luxury Bathrm w/2 taller ht vanities, separate jet tub, lg shower & beautiful custom tilework. Kitchen/Breakfast Rm boasts hardwood flr, white cabinetry, center island/brkfst bar, stainless appliances & planning desk. Addl living space in the walkout lwr lvl offers a Family Rm, F. Bathrm, Den/Bedrm, Craft Rm & an unfin. area under the Great Rm w/lots of windows & Endless Possibilities. High eff. HVAC 3/21, Roof 2015, shed/playhouse, walking path, nearby park- Plus Much More!
Location
State MO
County St Louis
Area Marquette
Rooms
Basement Bathroom in LL, Full, Partially Finished, Concrete, Rec/Family Area, Sleeping Area, Sump Pump, Walk-Out Access
Interior
Interior Features Cathedral Ceiling(s), Open Floorplan, Carpets, Special Millwork, Window Treatments, Vaulted Ceiling, Some Wood Floors
Heating Forced Air, Forced Air 90+
Cooling Ceiling Fan(s), Electric
Fireplaces Number 1
Fireplaces Type Gas
Fireplace Y
Appliance Dishwasher, Disposal, Microwave, Gas Oven, Refrigerator
Exterior
Parking Features true
Garage Spaces 2.0
Private Pool false
Building
Lot Description Backs to Trees/Woods, Level Lot
Story 1
Sewer Public Sewer
Water Public
Architectural Style Traditional
Level or Stories One
Structure Type Brick Veneer,Other
Construction Status 56
Schools
Elementary Schools Westridge Elem.
Middle Schools Crestview Middle
High Schools Marquette Sr. High
School District Rockwood R-Vi
Others
Ownership Private
Acceptable Financing Cash Only, Conventional, RRM/ARM
Listing Terms Cash Only, Conventional, RRM/ARM
Special Listing Condition Owner Occupied, None
Read Less
Want to know what your home might be worth? Contact us for a FREE valuation!

Our team is ready to help you sell your home for the highest possible price ASAP
Bought with Mechille Lauck






