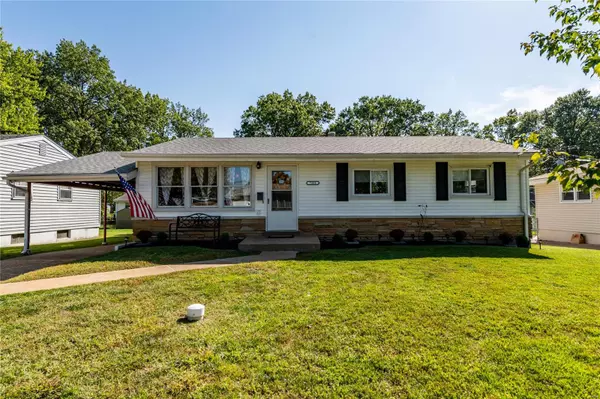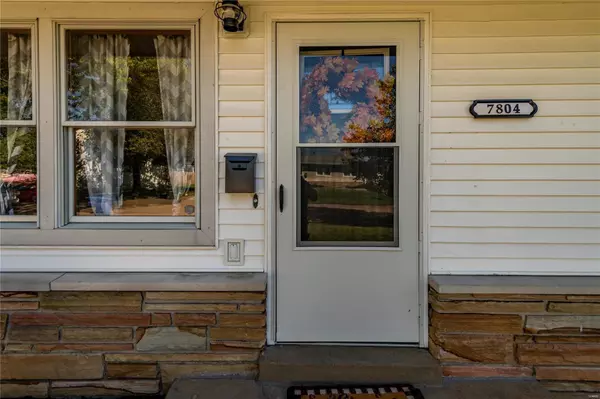$180,000
$175,000
2.9%For more information regarding the value of a property, please contact us for a free consultation.
7804 Wilmar PL St Louis, MO 63123
3 Beds
2 Baths
1,240 SqFt
Key Details
Sold Price $180,000
Property Type Single Family Home
Sub Type Residential
Listing Status Sold
Purchase Type For Sale
Square Footage 1,240 sqft
Price per Sqft $145
Subdivision Carondelet Gardens Add 04
MLS Listing ID 21071529
Sold Date 11/17/21
Style Ranch
Bedrooms 3
Full Baths 2
Construction Status 71
Year Built 1950
Building Age 71
Lot Size 6,447 Sqft
Acres 0.148
Lot Dimensions 60x100x60x100
Property Description
Adorable “MOVE IN READY”, super clean, freshly painted with trending colors, 3 bedroom, 2 bath, 1240 SF ranch style home! You will love the Laminate flooring in the living room and all 3 bedrooms! Ceramic tile foyer, kitchen, breakfast room, hallway and both bathrooms. Kitchen boasts shaker style 42” custom cabinets, tile backsplash, stainless steel sink, stainless steel gas oven/range, microwave and dishwasher with plenty of cabinets. 6 panel doors, blinds and ceiling fans in all 3 bedrooms. Lower level includes a partially finished 12x12 carpeted office/sleeping area, large walk in closet and a 7’x7’ bathroom with shower. Mud sink and laundry hook up. Roof and gutters 2018. You will love the level backyard with a 13’ x 19’ Covered Patio, 14’ x 20’ uncovered patio and a 5’x7’ shed with concrete pad. The fenced in yard has 3 sides of 6’ privacy fence plus a 33’ x 12’ covered carport. Seller paid Home Warranty! SUNDAY - OPEN HOUSE 1-3pm Call for your appointment!
Location
State MO
County St Louis City
Area South City
Rooms
Basement Bathroom in LL, Partially Finished, Concrete, Sleeping Area
Interior
Interior Features Center Hall Plan, Carpets, Window Treatments
Heating Forced Air
Cooling Attic Fan, Electric
Fireplaces Type None
Fireplace Y
Appliance Dishwasher, Disposal, Microwave, Gas Oven, Stainless Steel Appliance(s)
Exterior
Parking Features false
Private Pool false
Building
Lot Description Fencing, Level Lot
Story 1
Sewer Public Sewer
Water Public
Architectural Style Traditional
Level or Stories One
Structure Type Frame
Construction Status 71
Schools
Elementary Schools Woerner Elem.
Middle Schools Long Middle Community Ed. Center
High Schools Roosevelt High
School District St. Louis City
Others
Ownership Private
Acceptable Financing Cash Only, Conventional, FHA, VA
Listing Terms Cash Only, Conventional, FHA, VA
Special Listing Condition None
Read Less
Want to know what your home might be worth? Contact us for a FREE valuation!

Our team is ready to help you sell your home for the highest possible price ASAP
Bought with Shelby Hall






