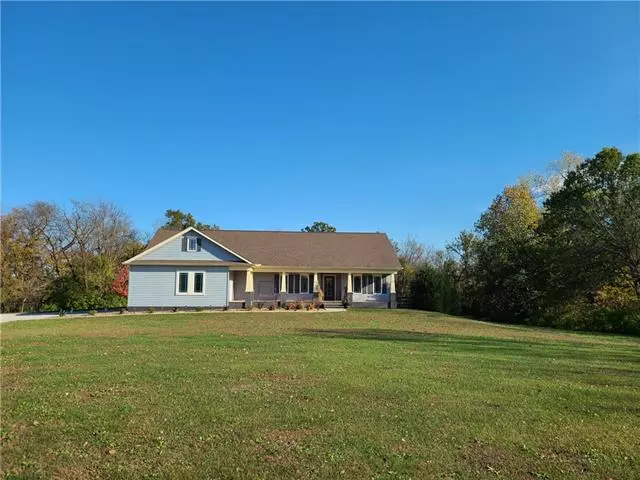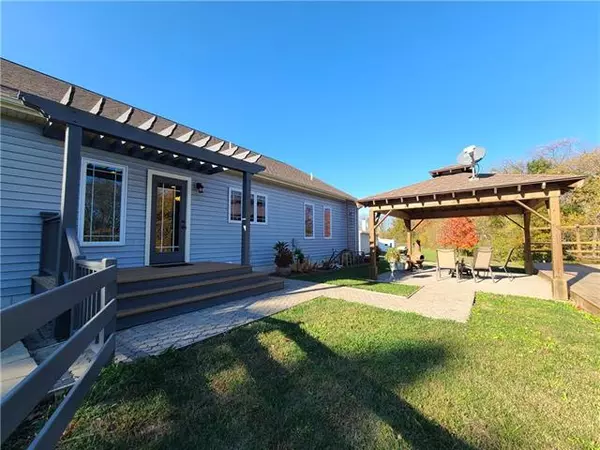$490,000
$490,000
For more information regarding the value of a property, please contact us for a free consultation.
5341 SE 33 HWY Lathrop, MO 64465
4 Beds
6 Baths
3,355 SqFt
Key Details
Sold Price $490,000
Property Type Single Family Home
Sub Type Single Family Residence
Listing Status Sold
Purchase Type For Sale
Square Footage 3,355 sqft
Price per Sqft $146
Subdivision Other
MLS Listing ID 2352933
Sold Date 12/17/21
Style Traditional
Bedrooms 4
Full Baths 5
Half Baths 1
Year Built 2011
Annual Tax Amount $2,431
Lot Size 7.290 Acres
Acres 7.29
Property Description
This custom reverse ranch home on 7+acres offers 4 large bedrooms and 4 FULL BATHROOMS plus another full bath in the heated shop! The 2 master suites on the main floor along with the FULL KITCHEN in the walkout lower level with its own entrance make this a perfect setup for separate living quarters, or even hosting Air-BNB guests. The beautiful treeline in the back offers privacy which is perfect for swimming in the pool or entertaining under the covered pergola patio. The 40x 60 OUTBUILDING has 1 garage door with space for multiple vehicles, but is also framed for an additional garage bay door. Gravel is already in place for the drive to the potential 4th bay door. The garage is wired with 220 for woodworking tools and the home has a CONNECTION FOR A GENERATOR. This quality-built home has 2x6 construction and is heavily insulated in the attic. Located on a HARD SURFACE ROAD just 10 minutes to restaurants and groceries and 20 minutes to a major shopping hub! It offers the best of both worlds; country serenity along with easy access to urban amenities. There is no sign on the property.
Location
State MO
County Clinton
Rooms
Other Rooms Mud Room, Recreation Room, Workshop
Basement true
Interior
Interior Features Central Vacuum, Custom Cabinets, Kitchen Island, Painted Cabinets, Pantry, Separate Quarters, Vaulted Ceiling, Walk-In Closet(s)
Heating Natural Gas
Cooling Electric
Flooring Laminate
Fireplaces Number 2
Fireplaces Type Wood Burn Stove
Fireplace Y
Appliance Dishwasher, Microwave, Refrigerator, Free-Standing Electric Oven
Laundry Laundry Room, Main Level
Exterior
Garage true
Garage Spaces 4.0
Pool Above Ground
Roof Type Composition
Building
Lot Description Acreage, Treed
Entry Level Ranch,Reverse 1.5 Story
Sewer Septic Tank
Water Rural - Verify
Structure Type Vinyl Siding
Schools
Elementary Schools Lathrop
Middle Schools Lathrop
High Schools Lathrop
School District Lathrop R-Ii
Others
Ownership Private
Acceptable Financing Cash, Conventional, FHA, USDA Loan, VA Loan
Listing Terms Cash, Conventional, FHA, USDA Loan, VA Loan
Read Less
Want to know what your home might be worth? Contact us for a FREE valuation!

Our team is ready to help you sell your home for the highest possible price ASAP







