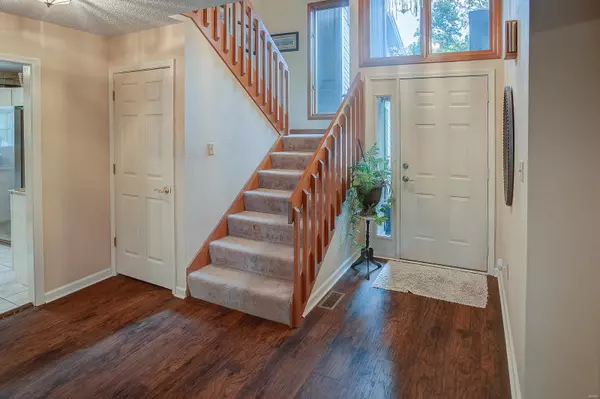$273,500
$273,500
For more information regarding the value of a property, please contact us for a free consultation.
908 Stone Creek LN Belleville, IL 62223
3 Beds
4 Baths
2,850 SqFt
Key Details
Sold Price $273,500
Property Type Single Family Home
Sub Type Residential
Listing Status Sold
Purchase Type For Sale
Square Footage 2,850 sqft
Price per Sqft $95
Subdivision Oak Hill Estates
MLS Listing ID 21067665
Sold Date 12/22/21
Style Other
Bedrooms 3
Full Baths 3
Half Baths 1
Construction Status 28
HOA Fees $6/ann
Year Built 1993
Building Age 28
Lot Dimensions 72 x 125.28 x 106.4 x 146.19
Property Description
Updated home backs to trees offering a secluded parklike feel. Large entry foyer leads to a great rm w/fireplace & patio door to the backyard space. The kitchen has a very large breakfast room, granite counters and bar seating Separate laundry rm w/tons of pantry and closet storage. A main level master suite complete with 2 walk-in closets w/built-ins, bath w/dual vanities, soaking tub & separate shower. Completing the master suite is an attached sitting/bonus rm w/patio door. Bright & open loft area overlooks the great room. The upper level offers 2 additional bedrooms, full bath & bonus room. More living space awaits in the lower level. Huge family room w/wet bar, game area, full bath and bonus room which could be a non-conforming 4th bedroom. Large unfinished area in the lower level provides for storage. Newer interior paint & flooring, granite counter & dishwasher 2016, refrigerator 2019, AC & Furnace 2017, Roof 2018, Exterior paint 2018. Invisible fence 2020, humidifier 2020.
Location
State IL
County St Clair-il
Rooms
Basement Bathroom in LL, Partially Finished, Radon Mitigation System, Rec/Family Area, Sump Pump
Interior
Interior Features Bookcases, Carpets, Walk-in Closet(s), Wet Bar
Heating Forced Air
Cooling Electric
Fireplaces Number 1
Fireplaces Type Woodburning Fireplce
Fireplace Y
Appliance Dishwasher, Disposal, Microwave, Electric Oven, Refrigerator
Exterior
Garage true
Garage Spaces 2.0
Waterfront false
Private Pool false
Building
Lot Description Wooded
Story 1.5
Sewer Public Sewer
Water Public
Architectural Style Contemporary
Level or Stories One and One Half
Structure Type Brick Veneer,Cedar
Construction Status 28
Schools
Elementary Schools Harmony Emge Dist 175
Middle Schools Harmony Emge Dist 175
High Schools Belleville High School-West
School District Harmony Emge Dist 175
Others
Ownership Private
Acceptable Financing Cash Only, Conventional, FHA, VA
Listing Terms Cash Only, Conventional, FHA, VA
Special Listing Condition Owner Occupied, None
Read Less
Want to know what your home might be worth? Contact us for a FREE valuation!

Our team is ready to help you sell your home for the highest possible price ASAP
Bought with Paula Peppers






