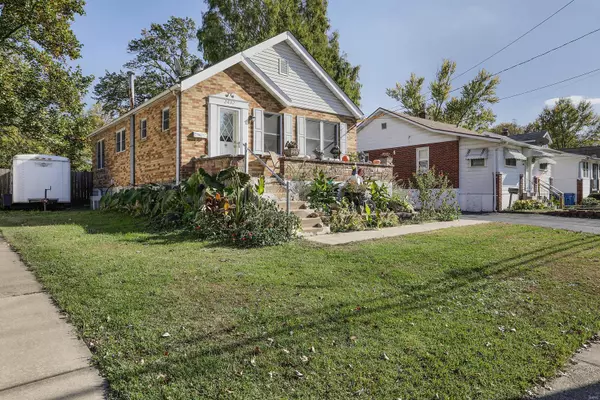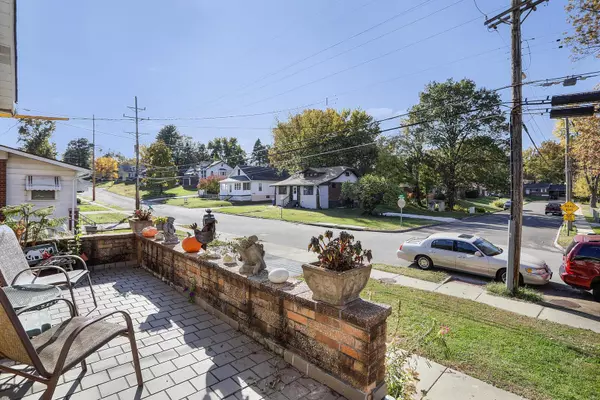$90,000
$92,000
2.2%For more information regarding the value of a property, please contact us for a free consultation.
2432 Charlack AVE St Louis, MO 63114
2 Beds
2 Baths
1,362 SqFt
Key Details
Sold Price $90,000
Property Type Single Family Home
Sub Type Residential
Listing Status Sold
Purchase Type For Sale
Square Footage 1,362 sqft
Price per Sqft $66
Subdivision Charlack
MLS Listing ID 21079049
Sold Date 12/28/21
Style Bungalow / Cottage
Bedrooms 2
Full Baths 1
Half Baths 1
Construction Status 86
Year Built 1935
Building Age 86
Lot Size 8,015 Sqft
Acres 0.184
Lot Dimensions 50 x 159
Property Description
Welcome to 2432 Charlack. This brick bungalow is full potential for you to make it your perfect retreat! Step in off you large front porch into your living room with hardwood floors spanning into the dinning room, with crown molding and plenty of space for you to entertain. The main level has 2 bedrooms and a full bath, don’t miss the linen closet behind the bathroom door! The kitchen has great cabinet space, with a step in pantry which hides the door leading to the attic. The attic space has plenty of room for you expand your living space or store you extra belongings. The basement is partially finished with a half bath and a family rec area complete with a gas fireplace. The home also has vinyl storm windows throughout that tilt in for easy cleaning! Don’t forget the 2 car tandem garage with extra loft storage! The level fully fenced backyard with a newer privacy gate is the perfect spot for your children or fur babies to play!
Location
State MO
County St Louis
Area Ritenour
Rooms
Basement Block, Full, Partially Finished, Rec/Family Area
Interior
Interior Features Some Wood Floors
Heating Forced Air
Cooling Ceiling Fan(s), Electric
Fireplaces Number 1
Fireplaces Type Gas
Fireplace Y
Exterior
Garage true
Garage Spaces 2.0
Waterfront false
Private Pool false
Building
Lot Description Fencing
Story 1
Sewer Public Sewer
Water Public
Architectural Style Traditional
Level or Stories One
Structure Type Brick
Construction Status 86
Schools
Elementary Schools Wyland Elem.
Middle Schools Ritenour Middle
High Schools Ritenour Sr. High
School District Ritenour
Others
Ownership Private
Acceptable Financing Cash Only, Conventional, FHA, VA
Listing Terms Cash Only, Conventional, FHA, VA
Special Listing Condition None
Read Less
Want to know what your home might be worth? Contact us for a FREE valuation!

Our team is ready to help you sell your home for the highest possible price ASAP
Bought with Brian Lee






