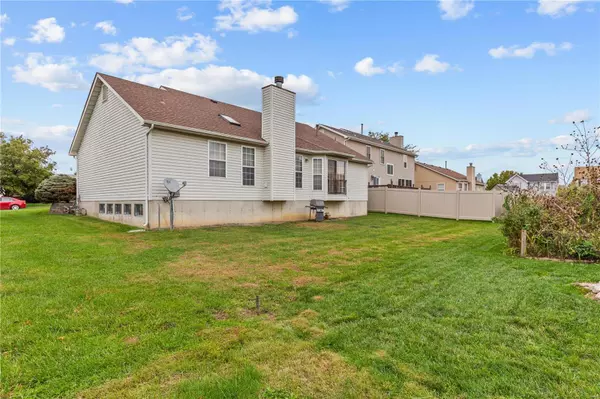$242,000
$249,900
3.2%For more information regarding the value of a property, please contact us for a free consultation.
1214 Harting DR Florissant, MO 63031
3 Beds
2 Baths
1,892 SqFt
Key Details
Sold Price $242,000
Property Type Single Family Home
Sub Type Residential
Listing Status Sold
Purchase Type For Sale
Square Footage 1,892 sqft
Price per Sqft $127
Subdivision Shackelford Commons One
MLS Listing ID 21078117
Sold Date 12/30/21
Style Ranch
Bedrooms 3
Full Baths 2
Construction Status 21
HOA Fees $20/ann
Year Built 2000
Building Age 21
Lot Size 6,011 Sqft
Acres 0.138
Lot Dimensions 60X100
Property Description
You will fall in love with this gorgeous 3bd/2ba Florissant ranch. This lovely home features an eye catching brick front elevation, spacious 2 car garage, nice sized front porch and a level back yard. As you walk past your formal dining room you are welcomed by an expansive family room that features bright skylights, soaring vaulted ceiling and cozy gas fireplace with marble surround. You are sure to adore the eat-in kitchen that includes plenty of custom cabinets, ample counter space, large peninsula (doubles as a bar), stainless steel appliances and large breakfast room with custom light fixtures and bay window. Main level also includes 2 sizable guest bedrooms and a large master that includes a gorgeous ensuite with dual vanity, stand-up shower and large soaking tub w/large picture window. Main level also includes laundry room and a second full bath. Basement is partially finished and awaiting the next owners personal preference.
Location
State MO
County St Louis
Area Hazelwood Central
Rooms
Basement Concrete, Full, Concrete, Bath/Stubbed, Sump Pump
Interior
Interior Features Carpets, Window Treatments
Heating Forced Air
Cooling Ceiling Fan(s), Electric
Fireplaces Number 1
Fireplaces Type Woodburning Fireplce
Fireplace Y
Appliance Dishwasher, Disposal, Microwave, Gas Oven
Exterior
Parking Features true
Garage Spaces 2.0
Private Pool false
Building
Lot Description Backs to Comm. Grnd, Level Lot, Sidewalks, Streetlights
Story 1
Sewer Public Sewer
Water Public
Architectural Style Traditional
Level or Stories One
Structure Type Brick Veneer,Vinyl Siding
Construction Status 21
Schools
Elementary Schools Cold Water Elem.
Middle Schools North Middle
High Schools Hazelwood Central High
School District Hazelwood
Others
Ownership Private
Acceptable Financing Cash Only, Conventional, FHA, VA
Listing Terms Cash Only, Conventional, FHA, VA
Special Listing Condition Owner Occupied, None
Read Less
Want to know what your home might be worth? Contact us for a FREE valuation!

Our team is ready to help you sell your home for the highest possible price ASAP
Bought with Dave Hsieh






