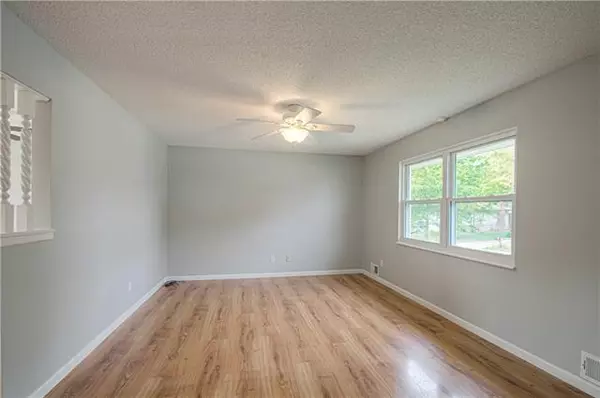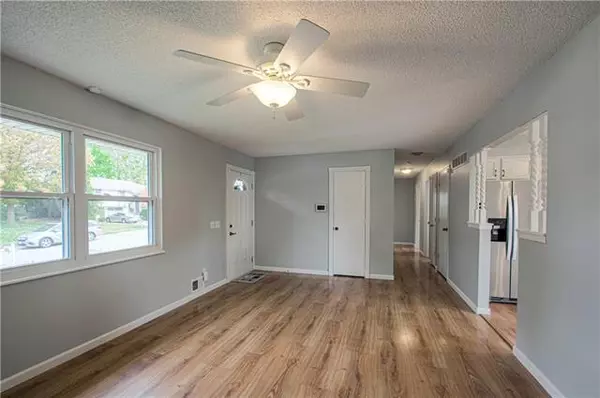$193,000
$193,000
For more information regarding the value of a property, please contact us for a free consultation.
103 Brentwood Belton, MO 64012
3 Beds
1 Bath
1,356 SqFt
Key Details
Sold Price $193,000
Property Type Single Family Home
Sub Type Single Family Residence
Listing Status Sold
Purchase Type For Sale
Square Footage 1,356 sqft
Price per Sqft $142
Subdivision Brentwood Manor
MLS Listing ID 2352026
Sold Date 12/28/21
Style Traditional
Bedrooms 3
Full Baths 1
Year Built 1982
Annual Tax Amount $1,573
Lot Size 10,824 Sqft
Lot Dimensions 82x132
Property Description
OUTSTANDING RAISED RANCH HOME Full of Updates & Walking Distance to Elementary & Mid-Schools!! All the Big Ticket Items are Done - Roof, HVAC, Water Heater, Paint, Flooring, Windows, Appliances - Within the Past Few Years! The bright & open main floor boasts a Large Living Room & Kitchen/Dining Combo w/ Stainless Steel Appliances that Stay! The King-Sized Primary Bedroom (w/ 2 Closets) has its own entrance to the Spacious Full Bath. The Secondary Bedrooms are filled with natural light, and directly off the hall. Head on downstairs to a generous stubbed basement just waiting for your finishing design (partially started 1/2 bath). Outside you'll find Low Maintenance Siding, a Rear-Entry 2car Garage, and an abundant Backyard w/ 6' Privacy Fence - all situated on a Large Corner Lot. BONUS FEATURES Include a Quality Shed and 2-Tier Deck to complete this property for Your New Life!!! MAKE IT HOME FOR THE HOLIDAYS!
Location
State MO
County Cass
Rooms
Basement Garage Entrance, Inside Entrance, Partial, Stubbed for Bath
Interior
Interior Features Ceiling Fan(s), Painted Cabinets
Heating Forced Air
Cooling Electric
Flooring Laminate, Vinyl
Equipment See Remarks
Fireplace Y
Appliance Disposal, Microwave, Refrigerator, Built-In Electric Oven, Free-Standing Electric Oven, Stainless Steel Appliance(s)
Laundry In Basement, Lower Level
Exterior
Exterior Feature Sat Dish Allowed, Storm Doors
Garage true
Garage Spaces 2.0
Fence Metal, Privacy
Roof Type Composition
Building
Lot Description City Lot, Corner Lot, Level
Entry Level Raised Ranch
Sewer City/Public
Water Public
Structure Type Stone Trim,Vinyl Siding
Schools
Elementary Schools Cambridge
Middle Schools Belton
High Schools Belton
School District Nan
Others
Ownership Private
Acceptable Financing Cash, Conventional, FHA, VA Loan
Listing Terms Cash, Conventional, FHA, VA Loan
Read Less
Want to know what your home might be worth? Contact us for a FREE valuation!

Our team is ready to help you sell your home for the highest possible price ASAP







