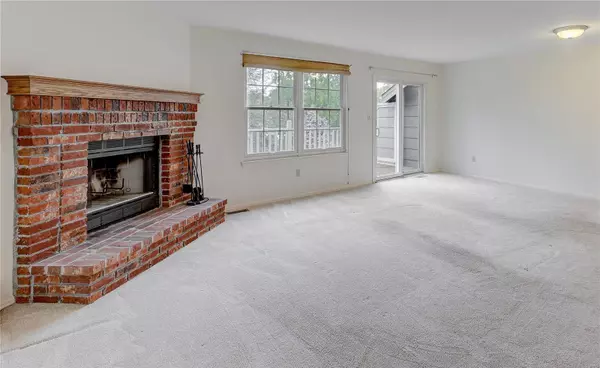$201,500
$190,000
6.1%For more information regarding the value of a property, please contact us for a free consultation.
11968 Autumn Lakes DR Maryland Heights, MO 63043
2 Beds
3 Baths
1,858 SqFt
Key Details
Sold Price $201,500
Property Type Condo
Sub Type Condo/Coop/Villa
Listing Status Sold
Purchase Type For Sale
Square Footage 1,858 sqft
Price per Sqft $108
Subdivision Autumn Lakes Condo Eighteenth
MLS Listing ID 21076119
Sold Date 12/15/21
Style Townhouse
Bedrooms 2
Full Baths 2
Half Baths 1
Construction Status 35
HOA Fees $276/mo
Year Built 1986
Building Age 35
Lot Size 4,225 Sqft
Acres 0.097
Property Description
2 Bedroom, 2-1/2 bath Townhome condo in the popular, well maintained Autumn Lakes Complex. Backs to common ground with rolling hills and an array of autumn colors. Enjoy the amenities and carefree living because the low HOA fees cover the pool, lakes, exterior, snow removal, lawn care and most of the insurance. Start with a private entry courtyard. The 2-story foyer leads into the Living/Dining Room combo w/fireplace and access to a large deck. An updated kitchen (2014), powder room & guest closet complete the 1st floor. Upstairs is a large, vaulted master w/triple closets and a private bath, 2nd bedroom, hall bath, and a small loft area, perfect for a desk or reading niche. LL has a large family room with a walkout to the patio. Ref, W/D stay. Newer windows and High efficiency HVAC. Extended single garage. Close to Hwys 270, 70, 141, 67, 364 & 370 as well as the MH community Center, Aquaport, McKelvey Trail, Creve Coeur Park, Centene Ice Center and the airport. OPEN HOUSE SUN 1-3
Location
State MO
County St Louis
Area Pattonville
Rooms
Basement Concrete, Full, Partially Finished, Rec/Family Area, Walk-Out Access
Interior
Interior Features Vaulted Ceiling
Heating Electronic Air Fltrs, Forced Air, Humidifier
Cooling Attic Fan, Electric
Fireplaces Number 1
Fireplaces Type Woodburning Fireplce
Fireplace Y
Appliance Dishwasher, Disposal, Dryer, Microwave, Electric Oven, Refrigerator, Washer
Exterior
Parking Features true
Garage Spaces 1.0
Amenities Available Clubhouse, In Ground Pool, RV's Allowed, Tennis Court(s), Water View
Private Pool false
Building
Lot Description Backs to Comm. Grnd, Sidewalks, Streetlights
Story 2
Sewer Public Sewer
Water Public
Architectural Style Traditional
Level or Stories Two
Structure Type Brick Veneer,Vinyl Siding
Construction Status 35
Schools
Elementary Schools Parkwood Elem.
Middle Schools Pattonville Heights Middle
High Schools Pattonville Sr. High
School District Pattonville R-Iii
Others
HOA Fee Include Clubhouse,Some Insurance,Maintenance Grounds,Pool,Sewer,Snow Removal,Trash,Water
Ownership Private
Acceptable Financing Cash Only, Conventional, FHA, USDA, VA
Listing Terms Cash Only, Conventional, FHA, USDA, VA
Special Listing Condition None
Read Less
Want to know what your home might be worth? Contact us for a FREE valuation!

Our team is ready to help you sell your home for the highest possible price ASAP
Bought with Jeffry Goldstein






