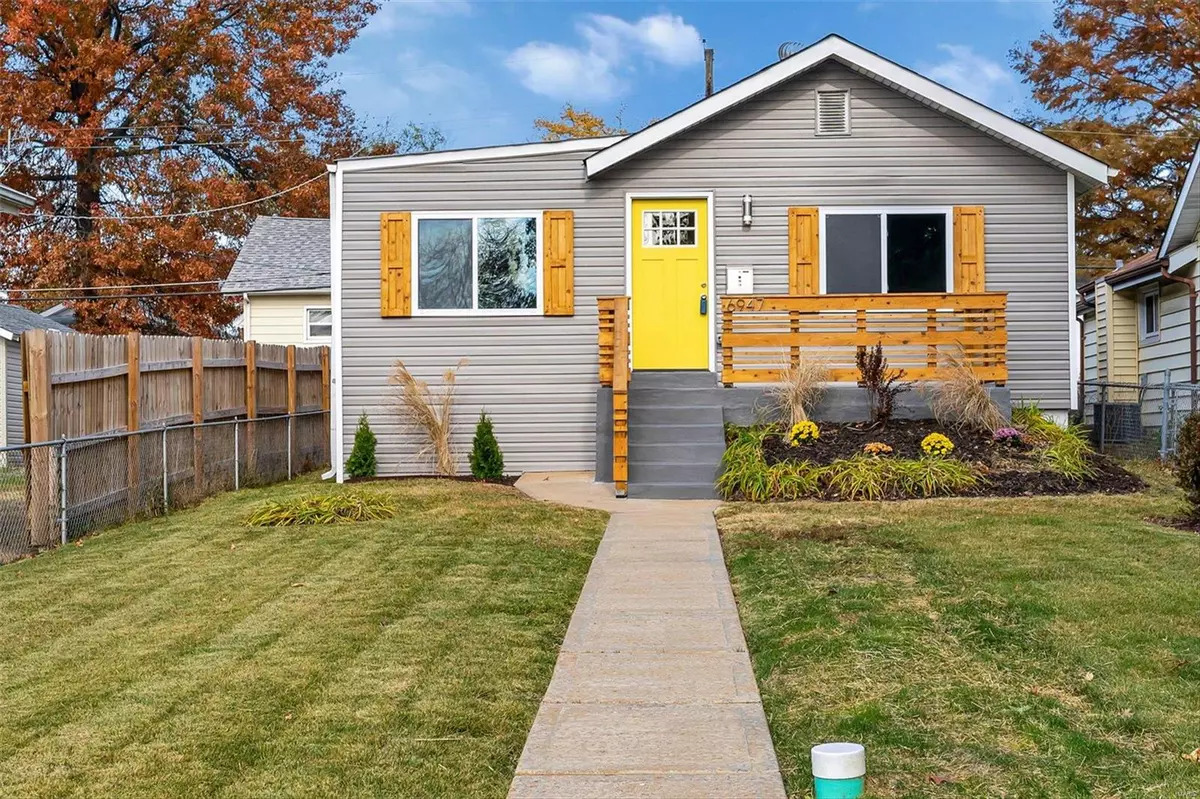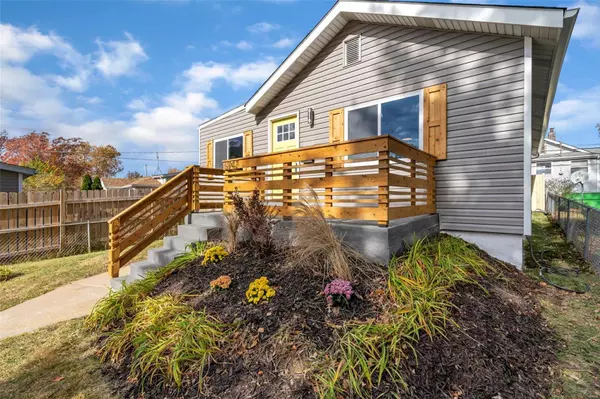$192,000
$199,000
3.5%For more information regarding the value of a property, please contact us for a free consultation.
6947 Sutherland AVE St Louis, MO 63109
3 Beds
1 Bath
1,120 SqFt
Key Details
Sold Price $192,000
Property Type Single Family Home
Sub Type Residential
Listing Status Sold
Purchase Type For Sale
Square Footage 1,120 sqft
Price per Sqft $171
Subdivision Lindenwood Add
MLS Listing ID 21081868
Sold Date 12/31/21
Style Bungalow / Cottage
Bedrooms 3
Full Baths 1
Construction Status 73
Year Built 1949
Building Age 73
Lot Size 4,182 Sqft
Acres 0.096
Lot Dimensions 35x118
Property Description
Check out this newly renovated South City bungalow, made to be move-in ready. What a perfect location close to Hwy 44, located within walking distance to popular attractions like Lindenwood Park, Mom's Deli and Ted Drews! The curb appeal is strong with this one! Look at the characteristics. Your attention is drawn to stylish laminate flooring, coordinating wood beam accents, and smart barn door placements. Enjoy the convenience of Main Floor Laundry! The eat-in kitchen includes a full complement of stainless appliances tiled backsplash, and pantry. The flex room with vaulted ceiling could be a large bedroom, dining/living room combo or entertainment area. How would you use it? The fresh and clean lower level provides tons of storage options. Peace of mind comes with knowing these components + were updated: Siding, Windows, Doors, Flooring, Drywall, HVAC, Electric, Plumbing, Sewer Lateral/Main Stack and Water Line. A fully fenced yard rounds out the package. Make it yours today!!
Location
State MO
County St Louis City
Area South City
Rooms
Basement Concrete, Unfinished
Interior
Interior Features Center Hall Plan, Vaulted Ceiling
Heating Forced Air
Cooling Electric
Fireplace Y
Appliance Dishwasher, Disposal, Microwave, Gas Oven, Refrigerator, Stainless Steel Appliance(s)
Exterior
Parking Features false
Private Pool false
Building
Lot Description Chain Link Fence, Fencing, Level Lot, Sidewalks, Wood Fence
Story 1
Sewer Public Sewer
Water Public
Architectural Style Traditional
Level or Stories One
Structure Type Frame,Vinyl Siding
Construction Status 73
Schools
Elementary Schools Mason Elem.
Middle Schools Long Middle Community Ed. Center
High Schools Roosevelt High
School District St. Louis City
Others
Ownership Private
Acceptable Financing Cash Only, Conventional, FHA, Private, VA
Listing Terms Cash Only, Conventional, FHA, Private, VA
Special Listing Condition Rehabbed, Renovated, None
Read Less
Want to know what your home might be worth? Contact us for a FREE valuation!

Our team is ready to help you sell your home for the highest possible price ASAP
Bought with Laura MacDonald






