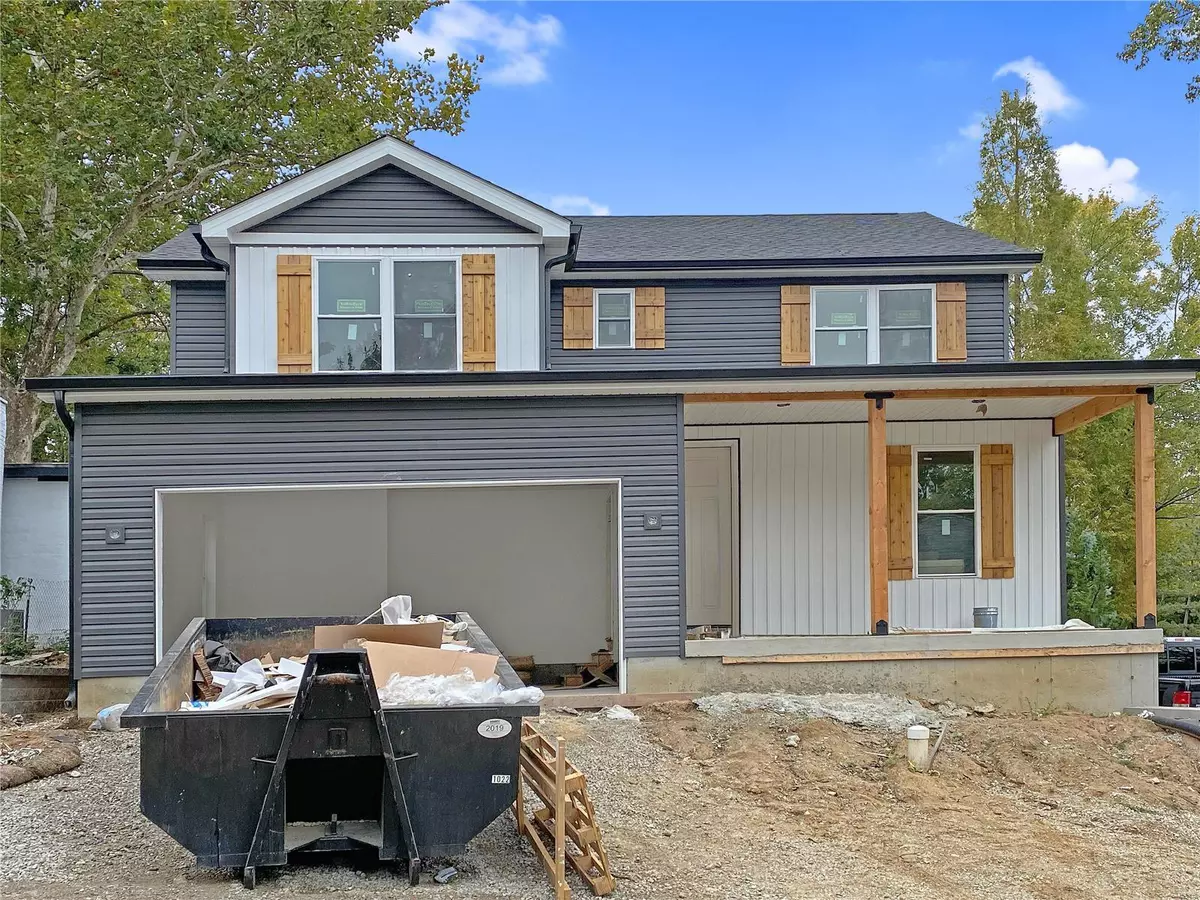$529,000
$525,000
0.8%For more information regarding the value of a property, please contact us for a free consultation.
1352 Central AVE St Louis, MO 63139
3 Beds
4 Baths
2,235 SqFt
Key Details
Sold Price $529,000
Property Type Single Family Home
Sub Type Residential
Listing Status Sold
Purchase Type For Sale
Square Footage 2,235 sqft
Price per Sqft $236
Subdivision Hi-Pointe
MLS Listing ID 21074704
Sold Date 12/30/21
Style Other
Bedrooms 3
Full Baths 3
Half Baths 1
Lot Size 5,663 Sqft
Acres 0.13
Lot Dimensions .13 acres
Property Description
A NEW 3 bedroom / 3.5 bath home w/ an open floor plan featuring 9 ft ceilings on the main floor w/ elegant 8 ft doors, 7 1/2" wide plank Natural White Oak engineered hardwood floors throughout other than bathrooms, 7" base trim & 7" crown moulding. Relax on your 17 x 8 covered front porch & the partially fenced back yard has a 12 x 10 patio. The 15 x 15 Kitchen features Granite counters, a 6 ft center island, 42" White full wood cabinets, pantry w/ 4 slide out drawers, also 5 deep drawers for larger item storage. There are Stainless Steel appliances including 36" Gas Range w 5 burners / Range Hood, Dishwasher, Microwave, a Counter Depth French Door Refrigerator & a 48 bottle Wine cooler. A separate main floor office & an upper level loft offer more spaces to spread out. Zoned HVAC too. Fence to be installed week of 10/23. See also listing at 1352 R Central Ave.
Location
State MO
County St Louis City
Area South City
Rooms
Basement Egress Window(s), Bath/Stubbed
Interior
Interior Features High Ceilings, Open Floorplan, Special Millwork, Walk-in Closet(s)
Heating Forced Air 90+, Zoned
Cooling Ceiling Fan(s), Electric
Fireplaces Type None
Fireplace Y
Appliance Dishwasher, Disposal, Microwave, Range Hood, Gas Oven, Refrigerator, Stainless Steel Appliance(s), Wine Cooler
Exterior
Parking Features true
Garage Spaces 2.0
Private Pool false
Building
Lot Description Level Lot, Partial Fencing
Story 2
Builder Name Tailored Properties, LLC
Sewer Public Sewer
Water Public
Architectural Style Traditional
Level or Stories Two
Structure Type Vinyl Siding
Schools
Elementary Schools Mason Elem.
Middle Schools Long Middle Community Ed. Center
High Schools Roosevelt High
School District St. Louis City
Others
Ownership Private
Acceptable Financing Cash Only, Conventional, VA
Listing Terms Cash Only, Conventional, VA
Special Listing Condition Spec Home, None
Read Less
Want to know what your home might be worth? Contact us for a FREE valuation!

Our team is ready to help you sell your home for the highest possible price ASAP
Bought with Patricia Coursault






