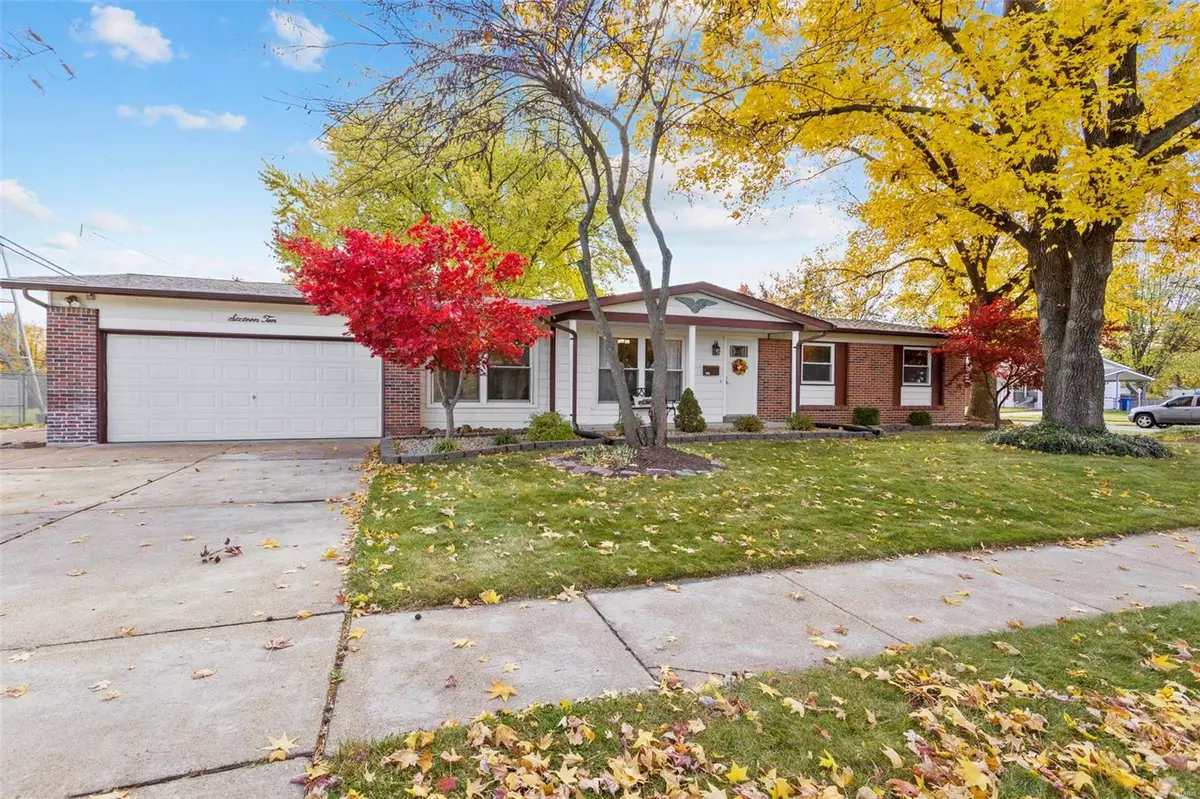$180,000
$179,900
0.1%For more information regarding the value of a property, please contact us for a free consultation.
1610 Loveland Florissant, MO 63031
4 Beds
2 Baths
1,408 SqFt
Key Details
Sold Price $180,000
Property Type Single Family Home
Sub Type Residential
Listing Status Sold
Purchase Type For Sale
Square Footage 1,408 sqft
Price per Sqft $127
Subdivision Flamingo Park 13
MLS Listing ID 21080592
Sold Date 01/03/22
Style Ranch
Bedrooms 4
Full Baths 2
Construction Status 57
Year Built 1965
Building Age 57
Lot Size 9,278 Sqft
Acres 0.213
Lot Dimensions 116X80
Property Description
OPEN HOUSE SUNDAY! This beautiful sprawling ranch home is nestled nicely on a corner lot & features a covered front porch that leads you into the freshly painted living room w/ new newly refinished hardwood floors. Main floor family room has new laminate plank flooring w/ glass French doors to patio w// added privacy. Eat in kitchen features new stainless steel gas stove, dishwasher, microwave w/ laminate plank flooring. 4 bedrooms all have beautifully refinished hardwood flooring, some new 6 panel white doors. Master bedroom has an updated full bathroom with shower only. Updated hall bathroom has new tub/shower surround, new toilet, vanity, mirror & light fixture. Attached OVERSIZED garage w/ garage door opener. 3 car wide driveway for extra parking. Walking distance to elementary school. This home sits next to the paved bike/walking path that leads you to Sunset Park that has beautiful views of the river. This will be a wonderful place to host your family & friends for the holidays.
Location
State MO
County St Louis
Area Hazelwood West
Rooms
Basement Full, Unfinished
Interior
Interior Features Window Treatments, Some Wood Floors
Heating Forced Air
Cooling Electric
Fireplaces Type None
Fireplace Y
Appliance Dishwasher, Microwave, Gas Oven, Stainless Steel Appliance(s)
Exterior
Garage true
Garage Spaces 2.0
Private Pool false
Building
Lot Description Chain Link Fence, Corner Lot, Fencing, Level Lot, Sidewalks, Streetlights
Story 1
Sewer Public Sewer
Water Public
Architectural Style Traditional
Level or Stories One
Structure Type Brick Veneer,Steel Siding,Vinyl Siding
Construction Status 57
Schools
Elementary Schools Walker Elem.
Middle Schools Northwest Middle
High Schools Hazelwood West High
School District Hazelwood
Others
Ownership Private
Acceptable Financing Cash Only, Conventional, FHA, VA
Listing Terms Cash Only, Conventional, FHA, VA
Special Listing Condition None
Read Less
Want to know what your home might be worth? Contact us for a FREE valuation!

Our team is ready to help you sell your home for the highest possible price ASAP
Bought with Amanda Smith






