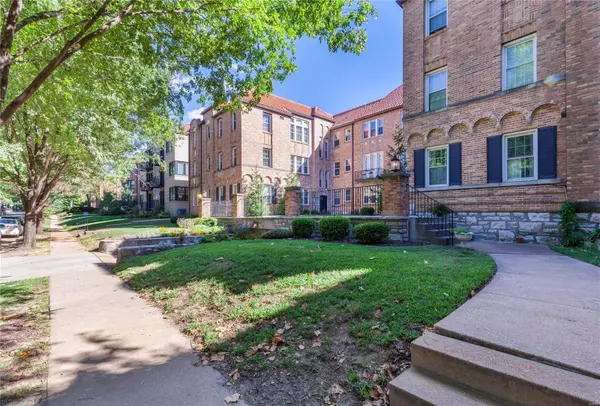$237,000
$244,900
3.2%For more information regarding the value of a property, please contact us for a free consultation.
7530 Cromwell DR #3S St Louis, MO 63105
2 Beds
1 Bath
1,137 SqFt
Key Details
Sold Price $237,000
Property Type Condo
Sub Type Condo/Coop/Villa
Listing Status Sold
Purchase Type For Sale
Square Footage 1,137 sqft
Price per Sqft $208
Subdivision Cromwell Condo
MLS Listing ID 21068156
Sold Date 01/07/22
Style Other
Bedrooms 2
Full Baths 1
Construction Status 87
HOA Fees $300/mo
Year Built 1935
Building Age 87
Lot Size 1,263 Sqft
Acres 0.029
Property Description
Sometimes the perfect home in the perfect location appears, this is one of those times. As if plucked out of a designer magazine, the restoration of this one of a kind condo is breathtaking. Sun filled rooms, neutral decor, updated kitchen for your inner Chef, entertain family and friends while sipping morning coffee or evening libations on the terrace overlooking the manicured surroundings. No detail overlooked, this home was masterfully curated by adding the finest of finishes, luxury lighting, hardwood floors, designer fixtures, in-unit laundry, large bedrooms & exquisite updated full bath. All the work has been completed for you, move in and start living the life you've dreamed surrounded by all you wish to do. Walk to downtown Clayton, Forest Park, St. Louis Art Museum, fine dining, shopping~ live where you play and love where you live. Newer roof & courtyard, secured garage parking with storage, close to highway 40 for easy access to downtown or West County. This is the one.
Location
State MO
County St Louis
Area Clayton
Rooms
Basement Storage Space, Unfinished
Interior
Interior Features Coffered Ceiling(s), Open Floorplan, Special Millwork, Some Wood Floors
Heating Forced Air
Cooling Electric
Fireplace Y
Appliance Dishwasher, Disposal, Dryer, Microwave, Gas Oven, Refrigerator, Washer
Exterior
Parking Features true
Garage Spaces 1.0
Amenities Available Security Lighting
Private Pool false
Building
Lot Description Sidewalks, Streetlights
Sewer Public Sewer
Water Public
Architectural Style Traditional
Level or Stories Three Or More
Structure Type Brick
Construction Status 87
Schools
Elementary Schools Glenridge Elem.
Middle Schools Wydown Middle
High Schools Clayton High
School District Clayton
Others
HOA Fee Include Some Insurance,Maintenance Grounds,Sewer,Snow Removal,Trash,Water
Ownership Private
Acceptable Financing Cash Only, Conventional
Listing Terms Cash Only, Conventional
Special Listing Condition Renovated, None
Read Less
Want to know what your home might be worth? Contact us for a FREE valuation!

Our team is ready to help you sell your home for the highest possible price ASAP
Bought with Mary Beth Schultz






