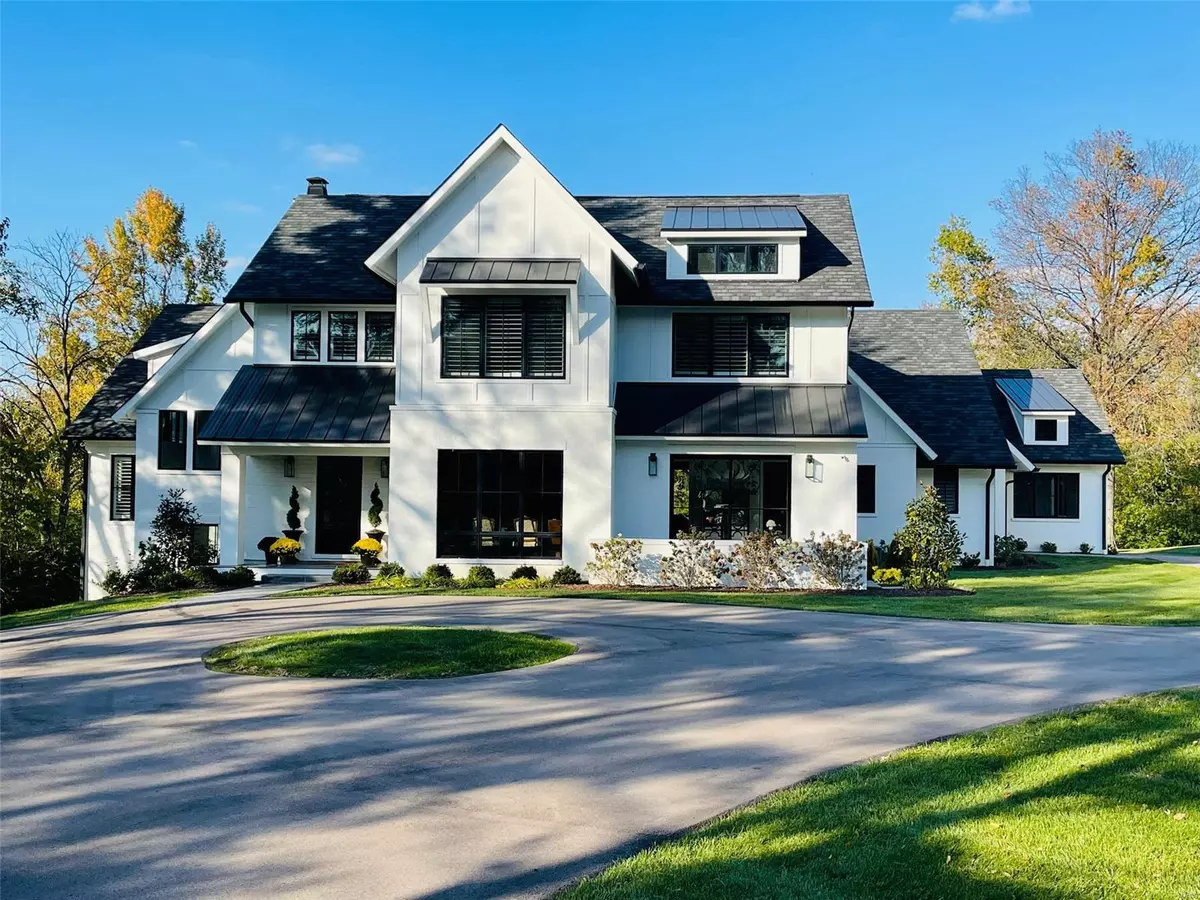$2,700,000
$2,700,000
For more information regarding the value of a property, please contact us for a free consultation.
11311 Clayton Frontenac, MO 63131
4 Beds
7 Baths
5,708 SqFt
Key Details
Sold Price $2,700,000
Property Type Single Family Home
Sub Type Residential
Listing Status Sold
Purchase Type For Sale
Square Footage 5,708 sqft
Price per Sqft $473
Subdivision 17025070-E89
MLS Listing ID 21080064
Sold Date 01/07/22
Style Other
Bedrooms 4
Full Baths 6
Half Baths 1
Construction Status 2
Year Built 2020
Building Age 2
Lot Size 1.279 Acres
Acres 1.279
Lot Dimensions 131/458
Property Description
Exquisite 1 yr. old white brick/BB Modern Farmhouse on 1.3 acres. w/ amazing flr. pln. Features a study with floor to ceiling shiplap, large DR room with custom wainscoting.GR wide open to the breakfast area & custom kitchen with 10-foot quartz island, Wolf cooktop, Wolf DO, 2 Asko DW, Sub-Zero Fridge.,12-14 ft. ceil.,hand-hewn beams, gas fp., built-in cab.17 ft wide sliding drs...indoor/outdoor liv. 24x24 cov. patio with WB FP., built-in Wolf BBQ.,patio seating areas lead to the pool area w/large priv.lot. Bar w/mble.ct., fridge drawers, ice-maker w/ open shelves.Pool access directly from bar. Full pool bath, mudroom (with 5 custom lockers and drawers) lrg. sep. laundry room, huge 3-car gar.. 1st fl Mast.suite has vaulted ceiling with ridge beam, gas FP, bev. center, his/hers baths/closets- private access to the pool area. 2nd floor has a loft den area, 3 ensuite beds, 1w/ office/wkt rm., and a washer/dryer. Incredible finishes.10Ft. base. pour. All TV's included.
Location
State MO
County St Louis
Area Ladue
Rooms
Basement Concrete, Full, Concrete, Bath/Stubbed, Sump Pump, Unfinished
Interior
Interior Features High Ceilings, Open Floorplan, Special Millwork, Window Treatments, High Ceilings, Walk-in Closet(s), Wet Bar, Some Wood Floors
Heating Dual, Forced Air 90+, Humidifier, Zoned
Cooling Electric, Zoned
Fireplaces Number 3
Fireplaces Type Gas, Woodburning Fireplce
Fireplace Y
Appliance Grill, Central Vacuum, Dishwasher, Disposal, Double Oven, Gas Cooktop, Microwave, Refrigerator, Stainless Steel Appliance(s), Wall Oven, Wine Cooler
Exterior
Parking Features true
Garage Spaces 3.0
Amenities Available Private Inground Pool
Private Pool true
Building
Lot Description Backs to Trees/Woods, Fence-Invisible Pet, Level Lot
Story 1.5
Builder Name Rafferty Company
Sewer Public Sewer
Water Public
Architectural Style Other
Level or Stories One and One Half
Construction Status 2
Schools
Elementary Schools Conway Elem.
Middle Schools Ladue Middle
High Schools Ladue Horton Watkins High
School District Ladue
Others
Ownership Private
Acceptable Financing Cash Only, Conventional
Listing Terms Cash Only, Conventional
Special Listing Condition Owner Occupied, None
Read Less
Want to know what your home might be worth? Contact us for a FREE valuation!

Our team is ready to help you sell your home for the highest possible price ASAP
Bought with Tammy Owens






