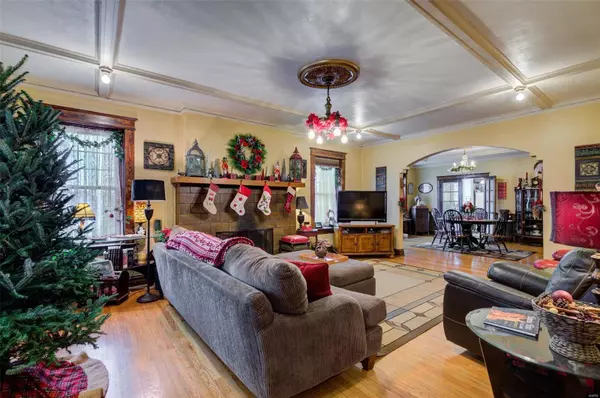$289,900
$289,900
For more information regarding the value of a property, please contact us for a free consultation.
3604 Loughborough AVE St Louis, MO 63116
6 Beds
2 Baths
2,422 SqFt
Key Details
Sold Price $289,900
Property Type Single Family Home
Sub Type Residential
Listing Status Sold
Purchase Type For Sale
Square Footage 2,422 sqft
Price per Sqft $119
Subdivision Fields Add
MLS Listing ID 21084079
Sold Date 01/12/22
Style Other
Bedrooms 6
Full Baths 2
Construction Status 103
Year Built 1919
Building Age 103
Lot Size 7,536 Sqft
Acres 0.173
Lot Dimensions 55 x 139
Property Description
Character and Charm describe this gorgeous home!! Amazing location overlooking Carondelet Park from your huge front porch. Impressive double wood front doors will lead you to beautiful hardwood floors, rich woodwork, archways, and molding. Tray ceiling in dining room. Quaint kitchen with tin ceiling. Main floor has bedroom and office area which could be used as 6th bedroom. Main floor has full bath with original tub with claw feet. Upper level offers nice sized 4 bedrooms and huge walkin closets! Some newer thermal tilt in windows, zoned heating and cooling walkout basement with great potential. Landscape lovers will love this yard with variety of plants. Azaleas, peonies, rose of sharon bushes, japanese maples to name a few. There is a firepit area, and a pond with fountain which makes for a true meditation area. Rear side entry oversized 2 car garage with workshop area. Extra pad for additional parking. Easy shopping and highway access. Don't miss this St. Louis City gem!!
Location
State MO
County St Louis City
Area South City
Rooms
Basement Walk-Out Access
Interior
Interior Features High Ceilings, Historic/Period Mlwk, Carpets, Special Millwork, Window Treatments, Walk-in Closet(s), Some Wood Floors
Heating Forced Air, Zoned
Cooling Attic Fan, Ceiling Fan(s), Electric, Zoned
Fireplaces Number 1
Fireplaces Type Woodburning Fireplce
Fireplace Y
Appliance Dishwasher, Disposal, Microwave, Gas Oven, Refrigerator
Exterior
Parking Features true
Garage Spaces 2.0
Private Pool false
Building
Lot Description Fencing
Story 2
Sewer Public Sewer
Water Public
Architectural Style Traditional
Level or Stories Two
Structure Type Brick
Construction Status 103
Schools
Elementary Schools Woerner Elem.
Middle Schools Long Middle Community Ed. Center
High Schools Roosevelt High
School District St. Louis City
Others
Ownership Private
Acceptable Financing Cash Only, Conventional, FHA, VA
Listing Terms Cash Only, Conventional, FHA, VA
Special Listing Condition Owner Occupied, None
Read Less
Want to know what your home might be worth? Contact us for a FREE valuation!

Our team is ready to help you sell your home for the highest possible price ASAP
Bought with Daniel McGrath






