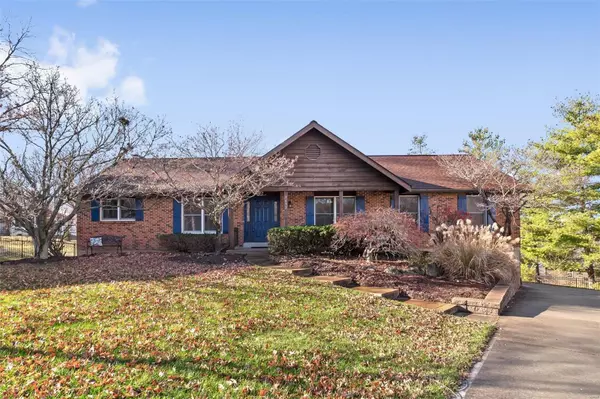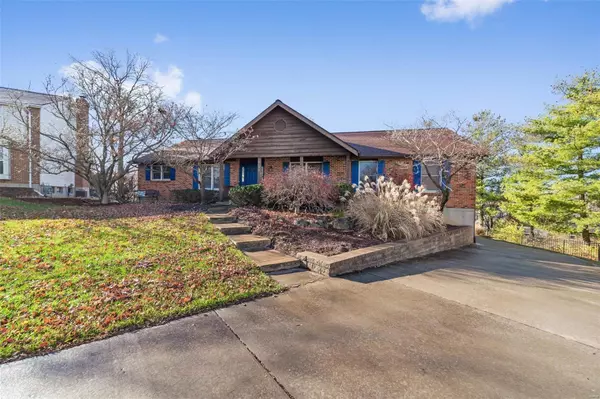$400,000
$349,900
14.3%For more information regarding the value of a property, please contact us for a free consultation.
1633 W Field AVE Ellisville, MO 63011
4 Beds
3 Baths
2,628 SqFt
Key Details
Sold Price $400,000
Property Type Single Family Home
Sub Type Residential
Listing Status Sold
Purchase Type For Sale
Square Footage 2,628 sqft
Price per Sqft $152
Subdivision Clayton Trails
MLS Listing ID 21082670
Sold Date 01/12/22
Style Ranch
Bedrooms 4
Full Baths 3
Construction Status 39
HOA Fees $8/ann
Year Built 1983
Building Age 39
Lot Size 0.310 Acres
Acres 0.31
Lot Dimensions 81x132
Property Description
Sought after Cul-de-Sac location and Rockwood Schools! Beginning with a separate Foyer entrance and the Open floor plan, you will love this Outstanding 4-Bedroom Ranch home! The spacious Great Room features 4 shaded skylights, wet bar and wine rack, wood floors, four window bay and a wood burning fireplace. The separate dining room and kitchen are open to the great room and an easy care composite deck overlooks your fenced-in back yard. The large and comfortable Main Bedroom features a walk-in closet and a recently updated bath with designer tile, separate tub and shower, double bowl vanity, a large linen closet and lots of natural light. You will love this upgrade! Each of the 3 additional main floor bedrooms feature double door closets and ceiling fan. A much appreciated Main floor Laundry with laundry sink. This is really a great floor plan! The Lower level offers a large family room with a gas log fireplace, a full bath and a large storage area. The Garage is oversized at 21 x 30.
Location
State MO
County St Louis
Area Lafayette
Rooms
Basement Concrete, Bathroom in LL, Partially Finished, Concrete, Rec/Family Area, Walk-Out Access
Interior
Interior Features Open Floorplan, Carpets, Window Treatments, Vaulted Ceiling, Walk-in Closet(s), Wet Bar, Some Wood Floors
Heating Forced Air
Cooling Electric
Fireplaces Number 2
Fireplaces Type Gas, Woodburning Fireplce
Fireplace Y
Appliance Dishwasher, Disposal, Dryer, Microwave, Gas Oven, Refrigerator, Stainless Steel Appliance(s), Washer
Exterior
Parking Features true
Garage Spaces 2.0
Private Pool false
Building
Lot Description Fencing, Sidewalks, Streetlights
Story 1
Sewer Public Sewer
Water Public
Architectural Style Rustic, Traditional
Level or Stories One
Structure Type Brk/Stn Veneer Frnt,Frame
Construction Status 39
Schools
Elementary Schools Ellisville Elem.
Middle Schools Crestview Middle
High Schools Lafayette Sr. High
School District Rockwood R-Vi
Others
Ownership Private
Acceptable Financing Cash Only, Conventional, VA
Listing Terms Cash Only, Conventional, VA
Special Listing Condition None
Read Less
Want to know what your home might be worth? Contact us for a FREE valuation!

Our team is ready to help you sell your home for the highest possible price ASAP
Bought with Christine Lavalle






