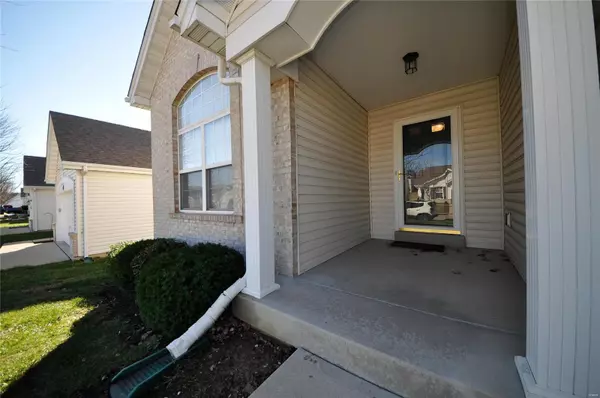$270,000
$269,900
For more information regarding the value of a property, please contact us for a free consultation.
12184 Mckelvey PL Bridgeton, MO 63044
2 Beds
2 Baths
1,450 SqFt
Key Details
Sold Price $270,000
Property Type Condo
Sub Type Condo/Coop/Villa
Listing Status Sold
Purchase Type For Sale
Square Footage 1,450 sqft
Price per Sqft $186
Subdivision Mckelvey Place Tr 3 Lts 27 Thru 29
MLS Listing ID 21087429
Sold Date 01/19/22
Style Villa
Bedrooms 2
Full Baths 2
Construction Status 12
HOA Fees $215/mo
Year Built 2010
Building Age 12
Lot Size 5,837 Sqft
Acres 0.134
Lot Dimensions .134 acres
Property Description
RARE OPPORTUNITY in McKelvey Place sub w/this DETACHED villa boasting 2 BDRM, 2 BTH & 1450 sq ft in Pattonville district. Exterior feat brick/vinyl front w/oversized porch & two car garage, NEWER wraparound composite deck overlooking subdivision & patio area. Open fl plan interior starts w/wood floor entry foyer and leads into vaulted main living area. HUGE great rm w/1/2 wall to lower level & gas marble FP topped with gleaming white mantle. Breakfast rm w/sliders out to composite deck. Spacious kitchen w/breakfast bar, gleaming black appliances, tons of cabinet space & pantry. Tons of natural light throughout. Main fl owners suite w/10x5 master closet & full bth w/walk in marble shower, oversized vanity w/lots of storage & ceramic tile floors. 2nd bedrooms features sprawling 10 ft ceilings & large closet. Unfinished walk out lower level WAITING FOR YOU includes sliders to patio & sump pit/pump. Main fl laundry. 1 mile to Pattonville, shops, restaurants & close to HWYs! MUST SEE!
Location
State MO
County St Louis
Area Pattonville
Rooms
Basement Full, Concrete, Sump Pump, Storage Space, Unfinished, Walk-Out Access
Interior
Interior Features Open Floorplan, Carpets, Window Treatments, High Ceilings, Vaulted Ceiling, Walk-in Closet(s), Some Wood Floors
Heating Forced Air
Cooling Ceiling Fan(s), Electric
Fireplaces Number 1
Fireplaces Type Gas
Fireplace Y
Appliance Dishwasher, Disposal, Microwave, Electric Oven
Exterior
Parking Features true
Garage Spaces 2.0
Amenities Available High Speed Conn., Private Laundry Hkup
Private Pool false
Building
Lot Description Sidewalks, Streetlights
Story 1
Sewer Public Sewer
Water Public
Architectural Style Traditional
Level or Stories One
Structure Type Brick Veneer,Vinyl Siding
Construction Status 12
Schools
Elementary Schools Parkwood Elem.
Middle Schools Pattonville Heights Middle
High Schools Pattonville Sr. High
School District Pattonville R-Iii
Others
HOA Fee Include Some Insurance,Maintenance Grounds,Parking,Snow Removal
Ownership Private
Acceptable Financing Cash Only, Conventional, VA
Listing Terms Cash Only, Conventional, VA
Special Listing Condition None
Read Less
Want to know what your home might be worth? Contact us for a FREE valuation!

Our team is ready to help you sell your home for the highest possible price ASAP
Bought with John Besmer






