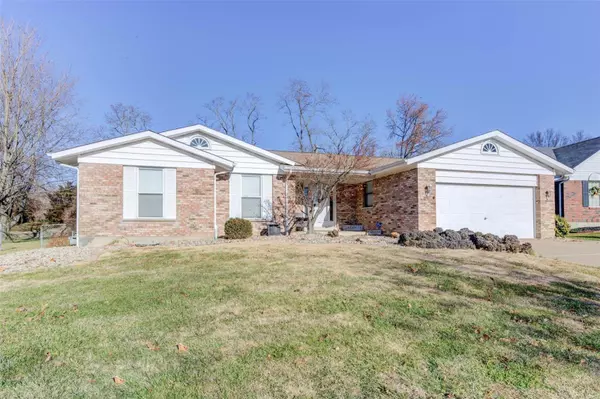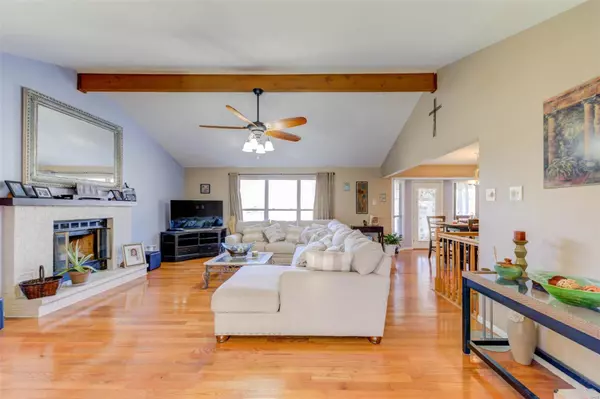$265,000
$249,900
6.0%For more information regarding the value of a property, please contact us for a free consultation.
4039 Les Cherbourg LN Florissant, MO 63034
3 Beds
3 Baths
2,722 SqFt
Key Details
Sold Price $265,000
Property Type Single Family Home
Sub Type Residential
Listing Status Sold
Purchase Type For Sale
Square Footage 2,722 sqft
Price per Sqft $97
Subdivision Parc Argonne Forest Third Add
MLS Listing ID 21072496
Sold Date 01/25/22
Style Ranch
Bedrooms 3
Full Baths 3
Construction Status 37
HOA Fees $10/ann
Year Built 1985
Building Age 37
Lot Size 0.510 Acres
Acres 0.51
Lot Dimensions IRR
Property Description
Welcome to your Open & Spacious Ranch Home, featuring Wood Floors, Gas Fireplace, Vaults, Ceiling Fans, Bays, Smooth top Range, Pantry, Built in Microwave, Bosch Dishwasher, LTV Flooring, Ceramic & Porcelain Tile Flooring, Main Floor Laundry room with cabinets for storage & a slop sink to make projects easy clean up! Updated secondary Bath on main level, 3 Generous size bedrooms on main level, Large En Suite has separate tub & shower, and plenty of counter space. Oversize 2 Car Garage, with side door to fenced level yard, high quality outside Storage Shed to keep all your garden tools. Lower Level has over 1,000 sq ft of finished living, with full bath, rec/family area, can lighting, LTV Flooring, Wet Bar, & basement fridge stays, home office space, plus sleeping/bonus room, projector/sound bar in lower level is negotiable.
Location
State MO
County St Louis
Area Hazelwood Central
Rooms
Basement Concrete, Bathroom in LL, Partially Finished, Concrete, Rec/Family Area, Sleeping Area, Walk-Up Access
Interior
Interior Features Open Floorplan, Carpets, Vaulted Ceiling, Some Wood Floors
Heating Forced Air
Cooling Ceiling Fan(s), Electric
Fireplaces Number 1
Fireplaces Type Gas
Fireplace Y
Appliance Dishwasher, Disposal, Microwave, Electric Oven
Exterior
Garage true
Garage Spaces 2.0
Private Pool false
Building
Lot Description Backs to Trees/Woods, Fencing, Level Lot, Sidewalks, Streetlights
Story 1
Sewer Public Sewer
Water Public
Architectural Style Traditional
Level or Stories One
Structure Type Brick Veneer,Vinyl Siding
Construction Status 37
Schools
Elementary Schools Jana Elem.
Middle Schools North Middle
High Schools Hazelwood Central High
School District Hazelwood
Others
Ownership Private
Acceptable Financing Cash Only, Conventional, FHA, VA
Listing Terms Cash Only, Conventional, FHA, VA
Special Listing Condition Owner Occupied, None
Read Less
Want to know what your home might be worth? Contact us for a FREE valuation!

Our team is ready to help you sell your home for the highest possible price ASAP
Bought with Tracy Raspberry






