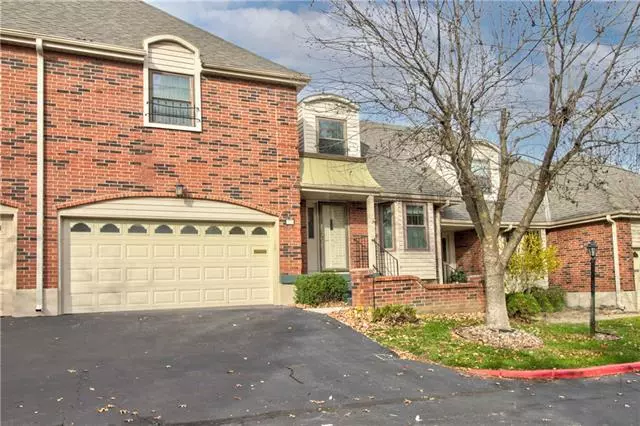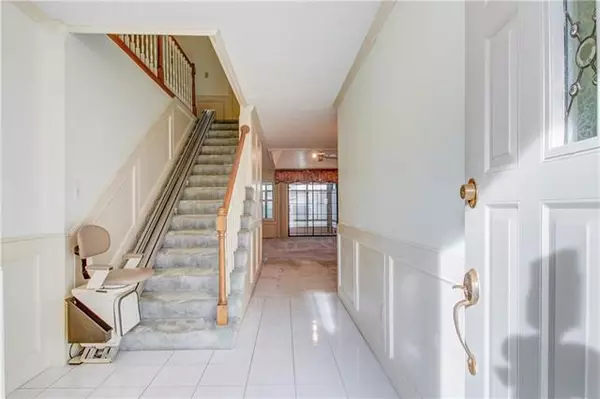$189,000
$189,000
For more information regarding the value of a property, please contact us for a free consultation.
325 Partridge Independence, MO 64055
5 Beds
5 Baths
3,001 SqFt
Key Details
Sold Price $189,000
Property Type Multi-Family
Sub Type Condominium
Listing Status Sold
Purchase Type For Sale
Square Footage 3,001 sqft
Price per Sqft $62
Subdivision Bellevista Condominiums
MLS Listing ID 2336891
Sold Date 01/26/22
Style Traditional
Bedrooms 5
Full Baths 4
Half Baths 1
HOA Fees $329/mo
Year Built 1984
Annual Tax Amount $1,741
Lot Size 3,412 Sqft
Lot Dimensions .078 ac
Property Description
Check out all the space! You won't believe how spacious this condo is with 3 levels of living totaling 3,000 squre feet! Seller has owned for 23 years and has taken excellent care of this property and just spent $20,000+ on lower level. New roof was installed in early October! Zoned heating & cooling for even comfort on each level, serviced each season. Everything you need on main floor including a Master Suite and laundry. Easy to let your dog outside from the Sun Room with just a step or two down to grass. Upstairs has 2nd Master Suite plus 2 add'l bedrooms and bath. Spacious lower level Family Room with pool table, non-conforming 5th bedroom or exercise room and full bath. Stairglide on main staircase, could be removed. Carpets were just professionally cleaned. You can't tell how nice and roomy this condo is by just driving by!
Location
State MO
County Jackson
Rooms
Other Rooms Enclosed Porch, Entry, Family Room, Main Floor Master, Sun Room, Workshop
Basement true
Interior
Interior Features All Window Cover, Ceiling Fan(s), Custom Cabinets, Prt Window Cover, Walk-In Closet(s), Whirlpool Tub
Heating Forced Air, Zoned
Cooling Electric, Zoned
Flooring Carpet, Tile, Vinyl
Fireplaces Number 2
Fireplaces Type Family Room, Gas, Living Room
Fireplace Y
Appliance Dishwasher, Disposal, Microwave, Refrigerator
Laundry Laundry Closet, Main Level
Exterior
Exterior Feature Storm Doors
Garage true
Garage Spaces 2.0
Roof Type Composition
Building
Lot Description Treed
Entry Level 1.5 Stories
Sewer City/Public
Water Public
Structure Type Brick & Frame,Brick Trim
Schools
Elementary Schools Sycamore Hills
Middle Schools Bridger
High Schools Truman
School District Nan
Others
HOA Fee Include Building Maint,Lawn Service,Roof Repair,Roof Replace,Snow Removal,Trash
Ownership Estate/Trust
Acceptable Financing Cash, Conventional
Listing Terms Cash, Conventional
Special Listing Condition Standard
Read Less
Want to know what your home might be worth? Contact us for a FREE valuation!

Our team is ready to help you sell your home for the highest possible price ASAP







