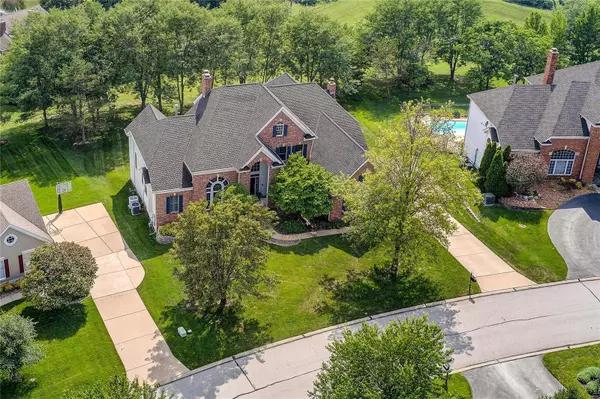$885,000
$889,900
0.6%For more information regarding the value of a property, please contact us for a free consultation.
1760 Stifel Lane DR Chesterfield, MO 63017
5 Beds
6 Baths
6,252 SqFt
Key Details
Sold Price $885,000
Property Type Single Family Home
Sub Type Residential
Listing Status Sold
Purchase Type For Sale
Square Footage 6,252 sqft
Price per Sqft $141
Subdivision Manderleigh Of Town & Country Two
MLS Listing ID 21055228
Sold Date 01/27/22
Style Other
Bedrooms 5
Full Baths 4
Half Baths 2
Construction Status 25
HOA Fees $58/ann
Year Built 1997
Building Age 25
Lot Size 0.370 Acres
Acres 0.37
Lot Dimensions 100X133X139X141
Property Description
STUNNING 1.5 STORY IN MANDERLEIGH! 6200+ sq ft of luxury plus RARE 4-car garage & walk-out lower level--hard to find in this subdivision! Enter to spacious foyer w/soaring 20' ceilings. Dining room to the right, den/office to the left w/12' ceiling & extensive millwork/moldings/built-ins. Impressive 20' high arched doorway to great room w/wall of windows & gas FP. Spacious main floor master suite features sitting area w/fireplace. Master bath w/cathedral ceiling, 2 vanities, jetted tub, & Jacuzzi shower w/30 jets. Chef's kitchen w/breakfast area boasts wood floors, granite counters, S/S appliances, center island w/gas downdraft cooktop, dbl ovens, walk-in pantry + butlers pantry w/sink & wine cooler. Hearth room w/cathedral ceiling & FP. Main floor laundry room w/sink. Screened-in porch + lower deck & patio that overlook private backyard that backs to cmmn grnd. 2 BR's upstairs share Jack&Jill bath, 3rd w/private bath. Lower level w/family room, FP, billiard room, 5th BR, & full bath.
Location
State MO
County St Louis
Area Parkway West
Rooms
Basement Bathroom in LL, Egress Window(s), Fireplace in LL, Full, Partially Finished, Rec/Family Area, Storage Space, Walk-Out Access
Interior
Interior Features Bookcases, Cathedral Ceiling(s), High Ceilings, Open Floorplan, Special Millwork, Walk-in Closet(s), Wet Bar, Some Wood Floors
Heating Electronic Air Fltrs, Forced Air, Humidifier
Cooling Ceiling Fan(s), Electric
Fireplaces Number 4
Fireplaces Type Gas
Fireplace Y
Appliance Dishwasher, Disposal, Double Oven, Cooktop, Front Controls on Range/Cooktop, Intercom, Refrigerator, Stainless Steel Appliance(s), Wall Oven, Wine Cooler
Exterior
Parking Features true
Garage Spaces 4.0
Private Pool false
Building
Lot Description Backs to Comm. Grnd, Backs to Open Grnd, Backs to Trees/Woods, Level Lot, Streetlights
Story 1.5
Sewer Public Sewer
Water Public
Architectural Style Traditional
Level or Stories One and One Half
Structure Type Brk/Stn Veneer Frnt,Frame
Construction Status 25
Schools
Elementary Schools Henry Elem.
Middle Schools West Middle
High Schools Parkway West High
School District Parkway C-2
Others
Ownership Private
Acceptable Financing Cash Only, Conventional
Listing Terms Cash Only, Conventional
Special Listing Condition None
Read Less
Want to know what your home might be worth? Contact us for a FREE valuation!

Our team is ready to help you sell your home for the highest possible price ASAP
Bought with Marilyn Gibson






