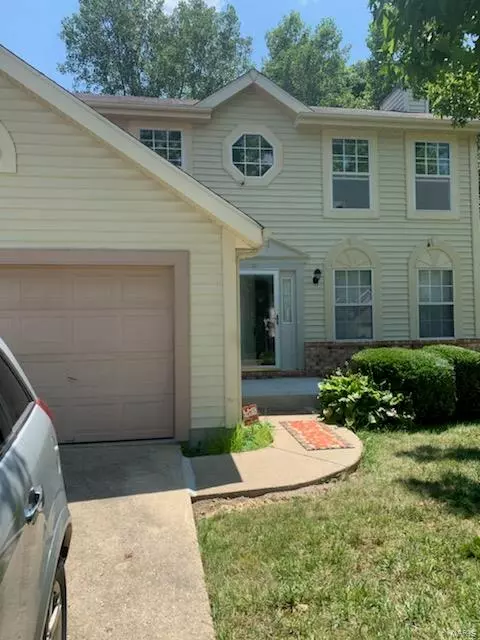$200,000
$200,000
For more information regarding the value of a property, please contact us for a free consultation.
116 Cheshire Fairview Heights, IL 62208
3 Beds
3 Baths
1,536 SqFt
Key Details
Sold Price $200,000
Property Type Single Family Home
Sub Type Residential
Listing Status Sold
Purchase Type For Sale
Square Footage 1,536 sqft
Price per Sqft $130
Subdivision Brittany Estates
MLS Listing ID 21058473
Sold Date 01/27/22
Style Other
Bedrooms 3
Full Baths 2
Half Baths 1
Construction Status 25
Year Built 1997
Building Age 25
Lot Size 0.349 Acres
Acres 0.349
Lot Dimensions 15199
Property Description
Property has passed Municipal Occupancy Inspection.
Please wear shoe booties or remove shoes. Carpet and floors were installed during the end of August 2021.
New stainless steel oven/range and dishwasher.
Welcome to the beautiful property with new flooring and carpeting. The entire interior is freshly painted. New wood deck installed in August 2021. Property has one owner who built in 1997. As you enter the front door you are welcomed by new laminate floors and a wood burning fireplace. From the living room, it will lead you into the eat-in kitchen with a bay window overlooking the backyard. On the main level, you have a half bath. Master suite has a massive walk-in closet. Basement level is unfinished to allow your individual personal touches. Property is located in a highly sought area and waiting for your agent to write a contract.
Basement is plumbed for bathroom.
Location
State IL
County St Clair-il
Area St. Clair R-13
Rooms
Basement Concrete, Block, Full, Unfinished, Walk-Out Access
Interior
Heating Forced Air
Cooling Electric
Fireplaces Number 1
Fireplaces Type Woodburning Fireplce
Fireplace Y
Exterior
Garage true
Garage Spaces 2.0
Waterfront false
Private Pool false
Building
Story 2
Builder Name McBride & Sons
Sewer Public Sewer
Water Public
Architectural Style Colonial
Level or Stories Two
Structure Type Aluminum Siding,Brk/Stn Veneer Frnt
Construction Status 25
Schools
Elementary Schools Pontiac-W Holliday Dist 105
Middle Schools Pontiac-W Holliday Dist 105
High Schools Belleville High School-East
School District Pontiac-W Holliday Dist 105
Others
Ownership Private
Acceptable Financing Cash Only, Conventional, FHA, VA
Listing Terms Cash Only, Conventional, FHA, VA
Special Listing Condition Renovated, None
Read Less
Want to know what your home might be worth? Contact us for a FREE valuation!

Our team is ready to help you sell your home for the highest possible price ASAP
Bought with Joan Jacques






