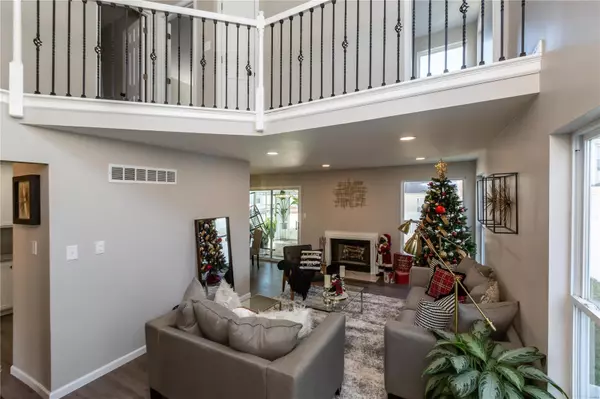$210,550
$179,900
17.0%For more information regarding the value of a property, please contact us for a free consultation.
1230 Garden Village DR Florissant, MO 63031
3 Beds
3 Baths
1,417 SqFt
Key Details
Sold Price $210,550
Property Type Single Family Home
Sub Type Residential
Listing Status Sold
Purchase Type For Sale
Square Footage 1,417 sqft
Price per Sqft $148
Subdivision Village At Liberty Gardens Add
MLS Listing ID 21088294
Sold Date 02/10/22
Style Other
Bedrooms 3
Full Baths 2
Half Baths 1
Construction Status 25
Year Built 1997
Building Age 25
Lot Size 3,485 Sqft
Acres 0.08
Lot Dimensions 36x100
Property Description
Prepare to be dazzled! This gorgeous, renovated 3 bedroom, 2.5 bath, home is sure to impress! Enjoy time around the fireplace in the sun-filled living room, which opens to the dining area, with easy access to the kitchen & a glass-enclosed sunroom. There's a powder room, as well. The brand new kitchen features classic white cabinets, granite tops, stainless steel appliances & a pantry. Let's head upstairs & don't miss the upgraded iron spindles on your way up! The 2nd & 3rd bedrooms are spacious & divided from the primary bedroom. The primary bedroom boasts 2 closets, 1 is a walk-in, & a full bathroom. The bath features an adult height double vanity, new mirrors & fixtures, & a lovely tile surround. In the basement you'll find an additional finished room, perfect for the virtual student, WFH employee, or a potential 4th sleeping room. The rest of the basement is ready for your finishing touches. Outside you'll enjoy a 2 car garage & a fully fenced yard with a 6' vinyl privacy fence.
Location
State MO
County St Louis
Area Hazelwood Central
Rooms
Basement Full, Partially Finished, Concrete, Sleeping Area
Interior
Interior Features Vaulted Ceiling, Walk-in Closet(s)
Heating Forced Air
Cooling Electric
Fireplaces Number 1
Fireplaces Type Gas
Fireplace Y
Appliance Dishwasher, Disposal, Range Hood, Gas Oven, Refrigerator, Stainless Steel Appliance(s)
Exterior
Garage true
Garage Spaces 2.0
Private Pool false
Building
Lot Description Fencing
Story 1.5
Sewer Public Sewer
Water Public
Architectural Style Traditional
Level or Stories One and One Half
Structure Type Vinyl Siding
Construction Status 25
Schools
Elementary Schools Cold Water Elem.
Middle Schools Central Middle
High Schools Hazelwood Central High
School District Hazelwood
Others
Ownership Private
Acceptable Financing Cash Only, Conventional, FHA, VA
Listing Terms Cash Only, Conventional, FHA, VA
Special Listing Condition Rehabbed, None
Read Less
Want to know what your home might be worth? Contact us for a FREE valuation!

Our team is ready to help you sell your home for the highest possible price ASAP
Bought with Brittney Harris






