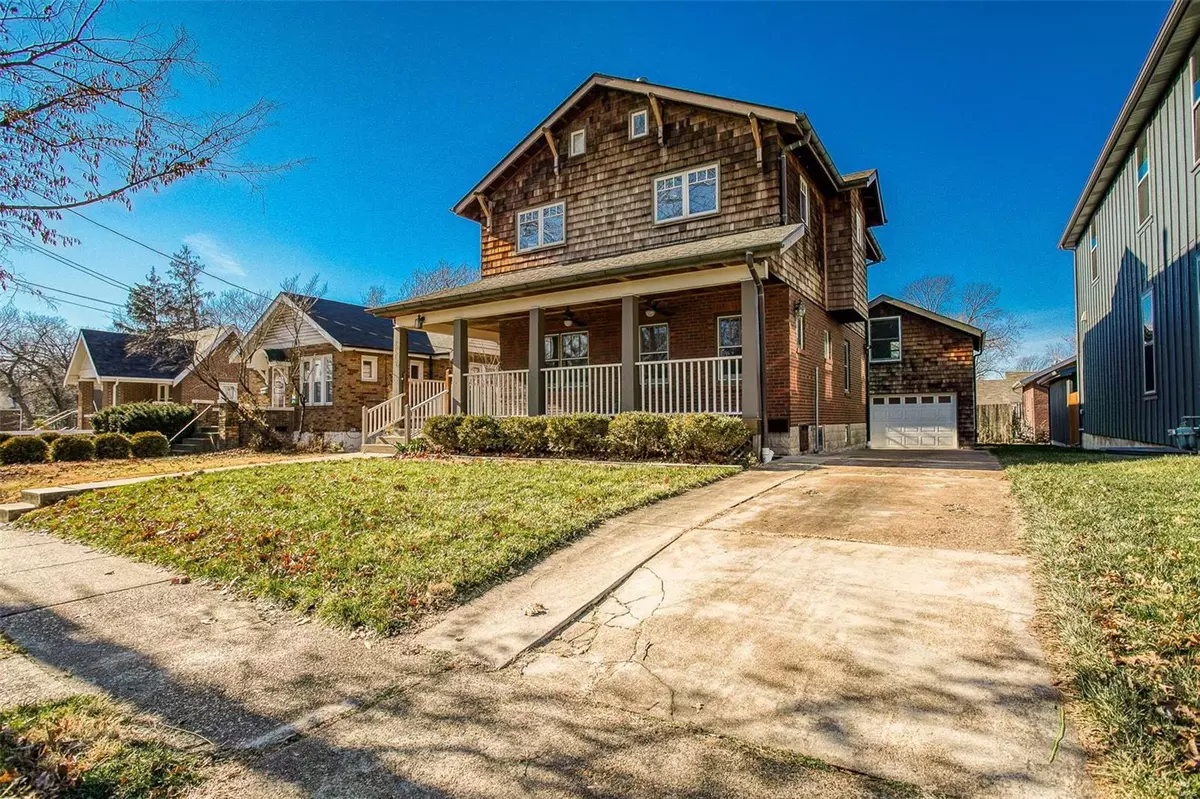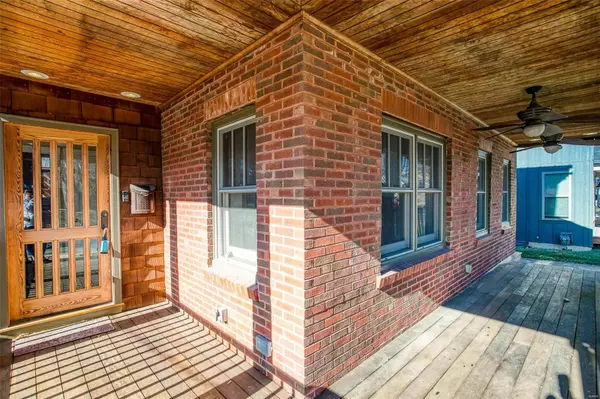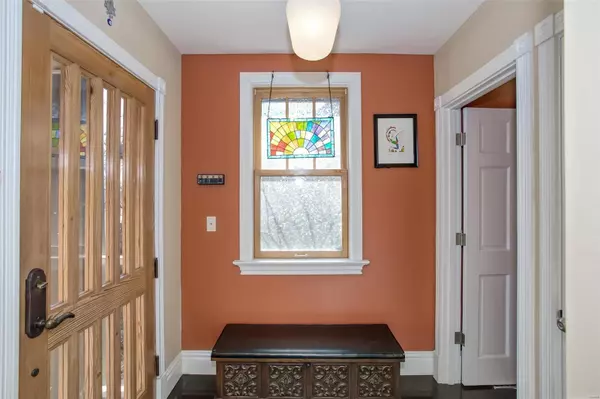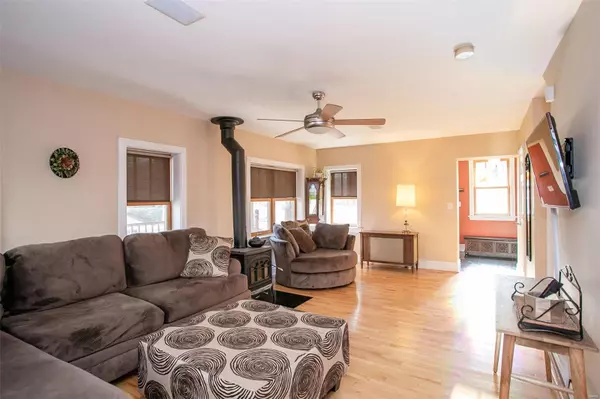$375,000
$370,000
1.4%For more information regarding the value of a property, please contact us for a free consultation.
1115 Wilshire AVE St Louis, MO 63130
3 Beds
3 Baths
1,883 SqFt
Key Details
Sold Price $375,000
Property Type Single Family Home
Sub Type Residential
Listing Status Sold
Purchase Type For Sale
Square Footage 1,883 sqft
Price per Sqft $199
Subdivision Pearl Heights
MLS Listing ID 22001050
Sold Date 02/18/22
Style Other
Bedrooms 3
Full Baths 2
Half Baths 1
Construction Status 84
Year Built 1938
Building Age 84
Lot Size 5,184 Sqft
Acres 0.119
Lot Dimensions 52x100
Property Description
AWESOME One of kind 3 bedroom/2.5 bath Craftsman style home rebuilt in 2008 from the ground up! This home is minutes from downtown Clayton & is super convenient to highways. Cedar shingles & copper half round gutters display rich character w/modern conveniences. Hardwood floors up & down. Electric, plumbing and zoned HVAC were all part of the rebuild. Gourmet kitchen is adjacent to eating area & office space which make it perfect for work-at-home living! Craftsman style custom millwork throughout. Real wood Douglas Fir double pane windows. Upstairs has beautiful vaulted ceilings, laundry space, 3 bedrooms and 2 full baths. Resort-like master bath has frameless shower door & 5 1/2' clawfoot tub. 2 car garage has an additional space above - a light filled loft perfect for another office, hobby or zen room. Wrap around front porch great for morning coffee & rear porch (w/exotic South American wood). FYI - We could not get the exterior shingles re-stained because of the winter season.
Location
State MO
County St Louis
Area University City
Rooms
Basement Block, Full, Unfinished
Interior
Interior Features Open Floorplan, Window Treatments, Some Wood Floors
Heating Forced Air
Cooling Electric
Fireplaces Number 1
Fireplaces Type Freestanding/Stove
Fireplace Y
Appliance Dishwasher, Disposal, Gas Cooktop, Refrigerator
Exterior
Parking Features true
Garage Spaces 2.0
Private Pool false
Building
Lot Description Fencing
Story 2
Sewer Public Sewer
Water Public
Architectural Style Craftsman
Level or Stories Two
Structure Type Cedar
Construction Status 84
Schools
Elementary Schools Jackson Park Elem.
Middle Schools Brittany Woods
High Schools University City Sr. High
School District University City
Others
Ownership Private
Acceptable Financing Cash Only, Conventional, FHA, VA
Listing Terms Cash Only, Conventional, FHA, VA
Special Listing Condition None
Read Less
Want to know what your home might be worth? Contact us for a FREE valuation!

Our team is ready to help you sell your home for the highest possible price ASAP
Bought with Collin Baker






