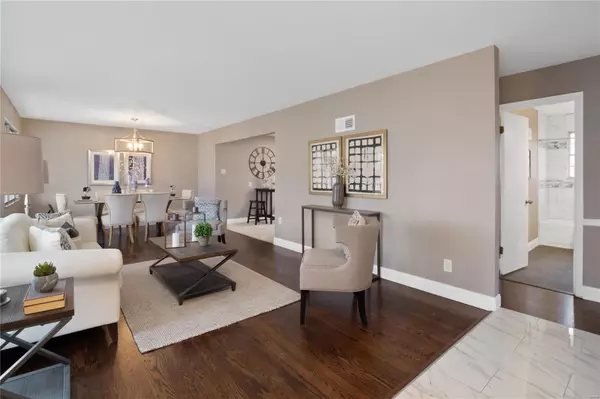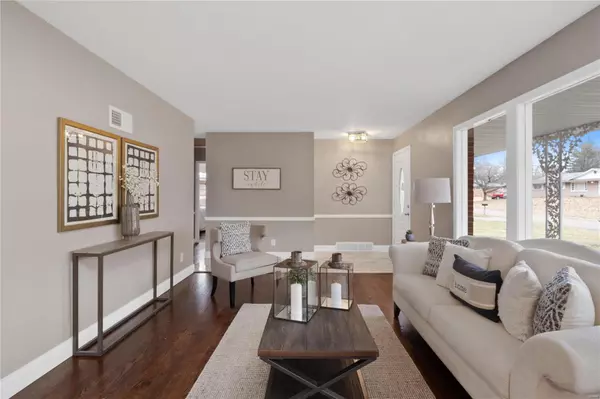$232,000
$229,900
0.9%For more information regarding the value of a property, please contact us for a free consultation.
11579 Norgate DR St Louis, MO 63138
3 Beds
3 Baths
3,112 SqFt
Key Details
Sold Price $232,000
Property Type Single Family Home
Sub Type Residential
Listing Status Sold
Purchase Type For Sale
Square Footage 3,112 sqft
Price per Sqft $74
Subdivision Northgate Estates Amd
MLS Listing ID 21087654
Sold Date 02/22/22
Style Ranch
Bedrooms 3
Full Baths 3
Construction Status 63
Year Built 1959
Building Age 63
Lot Size 0.466 Acres
Acres 0.466
Lot Dimensions 100x203
Property Description
Don't let this opportunity pass you again. Back active at no fault of the seller. This sprawling all brick ranch situated on just under a 1/2 acre lot offers everything you want and more. Glazed ceramic tile invites you into the foyer which opens to an oversized living room dining room combo featuring beautifully refinished hard wood floors. The list of updates in this home just go on and on to include an updated kitchen featuring 42in shaker cabinets, ceramic tile floors, backsplash, and stainless steel appliances. This home has been freshly painted throughout, both main floor bathrooms have been updates to include ceramic tile floors, shower surround, new tub, new toilets, vanities, lights, and mirrors. Main floor family room features wood burning fireplace, new LVP flooring, and French doors. As if this wasn’t enough retreat to your lower level to find a fully finished space include rec room, dem, family room, and 3rd bathroom. Hurry this one won’t last long.
Location
State MO
County St Louis
Area Hazelwood East
Rooms
Basement Concrete, Bathroom in LL, Fireplace in LL, Full, Partially Finished, Rec/Family Area, Sleeping Area, Walk-Out Access
Interior
Heating Forced Air
Cooling Electric
Fireplaces Number 2
Fireplaces Type Full Masonry, Woodburning Fireplce
Fireplace Y
Appliance Dishwasher, Disposal, Electric Oven, Refrigerator, Stainless Steel Appliance(s)
Exterior
Parking Features true
Garage Spaces 2.0
Private Pool false
Building
Story 1
Sewer Public Sewer
Water Public
Architectural Style Traditional
Level or Stories One
Structure Type Brk/Stn Veneer Frnt
Construction Status 63
Schools
Elementary Schools Arrowpoint Elem.
Middle Schools East Middle
High Schools Hazelwood East High
School District Hazelwood
Others
Ownership Private
Acceptable Financing Cash Only, Conventional, FHA, VA
Listing Terms Cash Only, Conventional, FHA, VA
Special Listing Condition Rehabbed, None
Read Less
Want to know what your home might be worth? Contact us for a FREE valuation!

Our team is ready to help you sell your home for the highest possible price ASAP
Bought with Nikita McGee






