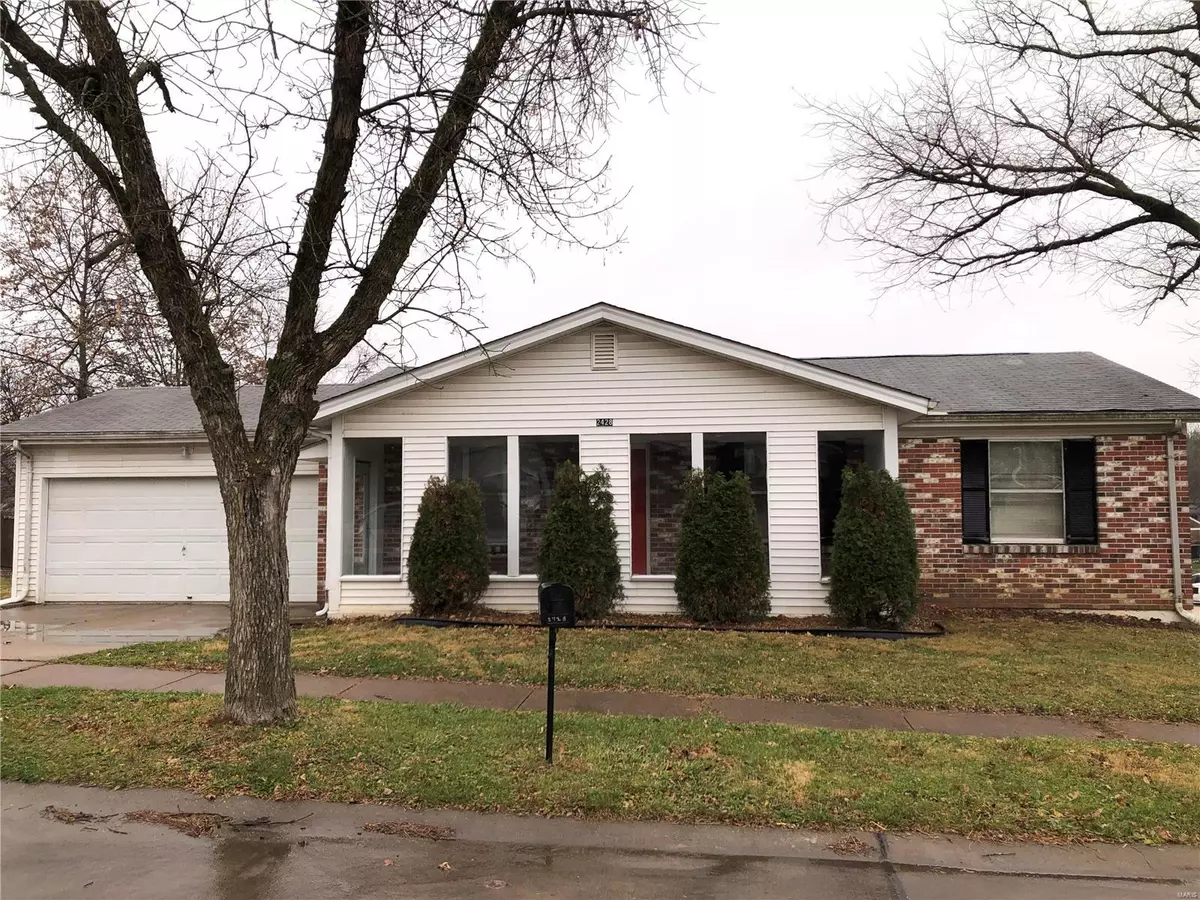$182,500
$184,900
1.3%For more information regarding the value of a property, please contact us for a free consultation.
2428 Central Parkway DR Florissant, MO 63031
3 Beds
2 Baths
1,189 SqFt
Key Details
Sold Price $182,500
Property Type Single Family Home
Sub Type Residential
Listing Status Sold
Purchase Type For Sale
Square Footage 1,189 sqft
Price per Sqft $153
Subdivision Pleasant Hollow Plat 3-D
MLS Listing ID 21087557
Sold Date 02/17/22
Style Ranch
Bedrooms 3
Full Baths 2
Construction Status 43
Year Built 1979
Building Age 43
Lot Size 8,276 Sqft
Acres 0.19
Lot Dimensions 115x72
Property Description
"Long time owners (36 years) are offering this spacious move-in ready all brick 3 bedroom, 2 bath home with glass enclosed front porch. The whole house was just completely renovated from top to bottom over the last 3 months. New carpet in bedrooms, updated kitchen and bathrooms with laminate flooring, new stove & dishwasher, all Moen faucets, new one piece toilets and large vanities, fresh paint in every room, plus much more. Lower level has a large recreation room (13' X 35') and a home office (13.5' X 13.5') with 2 windows perfect for working at home or running a business. Altogether there is over 1,800 square feet of finished living space plus a large unfinished area in the basement for laundry and storage.
Walking distance to Sunset Park with panoramic views of the Missouri River and Greenway Trailhead on over 100 acres of recreational facilities including lodge and walking / bike paths."
Location
State MO
County St Louis
Area Hazelwood West
Rooms
Basement Full, Partially Finished, Rec/Family Area
Interior
Interior Features Window Treatments
Heating Forced Air
Cooling Electric
Fireplaces Type None
Fireplace Y
Appliance Dishwasher, Microwave, Range Hood, Electric Oven
Exterior
Parking Features true
Garage Spaces 2.0
Private Pool false
Building
Lot Description Corner Lot, Sidewalks, Streetlights
Story 1
Sewer Public Sewer
Water Public
Architectural Style Traditional
Level or Stories One
Structure Type Brick,Vinyl Siding
Construction Status 43
Schools
Elementary Schools Mccurdy Elem.
Middle Schools West Middle
High Schools Hazelwood West High
School District Hazelwood
Others
Ownership Private
Acceptable Financing Cash Only, Conventional, FHA, VA
Listing Terms Cash Only, Conventional, FHA, VA
Special Listing Condition None
Read Less
Want to know what your home might be worth? Contact us for a FREE valuation!

Our team is ready to help you sell your home for the highest possible price ASAP
Bought with Jennifer Reidler-Patrico






