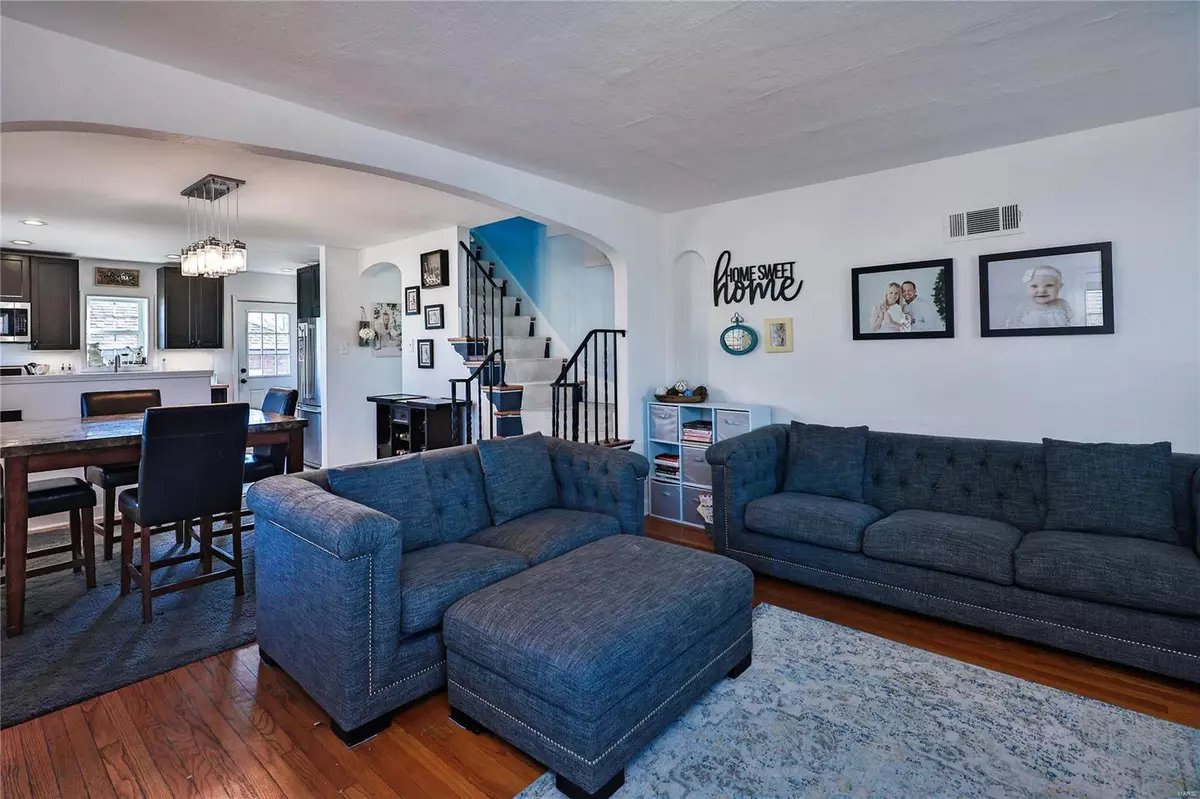$285,000
$284,999
For more information regarding the value of a property, please contact us for a free consultation.
2919 Greentop CT St Louis, MO 63119
3 Beds
1 Bath
1,421 SqFt
Key Details
Sold Price $285,000
Property Type Single Family Home
Sub Type Residential
Listing Status Sold
Purchase Type For Sale
Square Footage 1,421 sqft
Price per Sqft $200
Subdivision Weston Park
MLS Listing ID 22001122
Sold Date 02/25/22
Style Other
Bedrooms 3
Full Baths 1
Construction Status 78
Year Built 1944
Building Age 78
Lot Size 6,534 Sqft
Acres 0.15
Lot Dimensions 47x119
Property Description
Open House Sun 1/22, 1-3. Showings start Weds. 1/26. Fabulous home in sought after Weston Park neighborhood of Rock Hill. Features incl new windows, privacy gate & open concept. Completely renovated Kitchen w ceramic tile floors, recessed lighting, custom cabinetry & butcher block countertops. Stainless steel appliances w double ovens, built-in microwave, dishwasher, fridge & O/S sink. Dining area opens Kitchen & Family Room w cozy gas fireplace. Center staircase boasts new carpet & wrought iron railings. 2 bedrooms on main level w renovated hall bath incl double sink vanity & subway tiled bathtub/shower. Upstairs offers office/bonus room w walk-in closet, dbl hall closets & Bedroom area all w new luxury vinyl flooring. New wrap-around deck & staircase leads to stamped concrete covered patio. Level backyard w plenty of room for entertaining. Full walk-out basement w ample storage space & potential for add bath & rec area. New landscaping includes stone planters & lovely boxwoods.
Location
State MO
County St Louis
Area Webster Groves
Rooms
Basement Full, Walk-Out Access
Interior
Interior Features Open Floorplan, Walk-in Closet(s), Some Wood Floors
Heating Forced Air
Cooling Wall/Window Unit(s), Electric
Fireplaces Number 1
Fireplaces Type Woodburning Fireplce
Fireplace Y
Appliance Dishwasher, Double Oven, Front Controls on Range/Cooktop, Gas Cooktop, Microwave, Gas Oven, Refrigerator, Stainless Steel Appliance(s)
Exterior
Garage false
Private Pool false
Building
Lot Description Fencing, Level Lot
Story 1.5
Sewer Public Sewer
Water Public
Architectural Style Traditional
Level or Stories One and One Half
Structure Type Brick
Construction Status 78
Schools
Elementary Schools Hudson Elem.
Middle Schools Hixson Middle
High Schools Webster Groves High
School District Webster Groves
Others
Ownership Private
Acceptable Financing Cash Only, Conventional
Listing Terms Cash Only, Conventional
Special Listing Condition Owner Occupied, Renovated, None
Read Less
Want to know what your home might be worth? Contact us for a FREE valuation!

Our team is ready to help you sell your home for the highest possible price ASAP
Bought with Jenna Lorton






