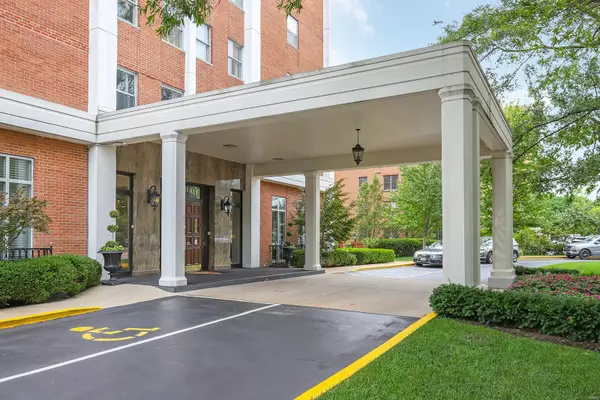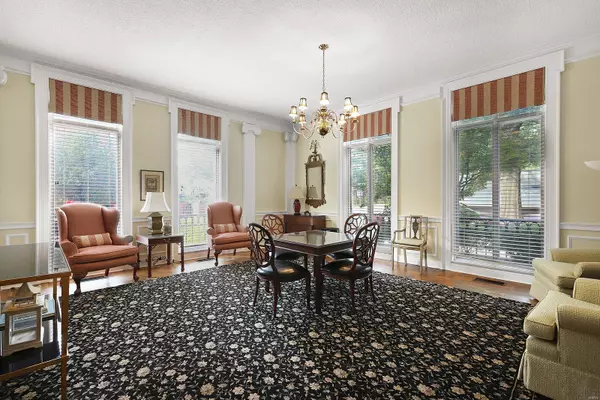$355,000
$359,000
1.1%For more information regarding the value of a property, please contact us for a free consultation.
710 S Hanley RD #7C Clayton, MO 63105
3 Beds
3 Baths
2,247 SqFt
Key Details
Sold Price $355,000
Property Type Condo
Sub Type Condo/Coop/Villa
Listing Status Sold
Purchase Type For Sale
Square Footage 2,247 sqft
Price per Sqft $157
Subdivision Whitehall Condo
MLS Listing ID 21063317
Sold Date 02/25/22
Style Garden Apartment
Bedrooms 3
Full Baths 3
Construction Status 56
HOA Fees $1,498/mo
Year Built 1966
Building Age 56
Lot Size 1,176 Sqft
Acres 0.027
Lot Dimensions 0.02 Acres
Property Description
Upscale 3 Bed, 3 Bath Condo situated on the 7th Floor, in the heart of Clayton, offering incredible views of Clayton & Downtown skylines from almost every room! This gem has over 2,200 Sqft, refinished parquet floors & is freshly painted in a designer neutral color, making it truly move-in ready. Find a bright/open floorplan w/spacious rooms, custom built-ins & in-unit laundry area. Plus an updated eat-in Kitchen, light/airy Living Rm, formal Dining Rm, spacious Master Suite w/luxury Bath & several closets; plus 2 additional Bedrooms & 2 full Baths! This full-service building features secured parking (2 assigned parking spaces), a Club Room, Fitness Center, heated outdoor pool & a large terrace w/BBQ grill. All utilities, with the exception of electric, cable & phone, are included in the monthly fee! Convenient Guest Suites available for overnight visitors, a 24-hour front door Attendant, on-site General Manager & a maintenance Superintendent. Come experience the Whitehall difference!
Location
State MO
County St Louis
Area Clayton
Rooms
Basement None
Interior
Interior Features Bookcases, High Ceilings, Open Floorplan, Walk-in Closet(s)
Heating Forced Air, Humidifier
Cooling Electric
Fireplaces Number 2
Fireplaces Type Non Functional
Fireplace Y
Appliance Dishwasher, Disposal, Microwave, Electric Oven
Exterior
Parking Features true
Garage Spaces 2.0
Amenities Available Elevator(s), Exercise Room, Private Laundry Hkup
Private Pool false
Building
Lot Description Sidewalks, Streetlights
Story 1
Sewer Public Sewer
Water Public
Architectural Style Traditional
Level or Stories One
Structure Type Brick Veneer
Construction Status 56
Schools
Elementary Schools Glenridge Elem.
Middle Schools Wydown Middle
High Schools Clayton High
School District Clayton
Others
HOA Fee Include Air Conditioning,Doorman,Heating,Some Insurance,Maintenance Grounds,Parking,Pool,Recreation Facl,Security,Sewer,Snow Removal,Trash,Water
Ownership Private
Acceptable Financing Cash Only, Conventional, RRM/ARM, VA
Listing Terms Cash Only, Conventional, RRM/ARM, VA
Special Listing Condition None
Read Less
Want to know what your home might be worth? Contact us for a FREE valuation!

Our team is ready to help you sell your home for the highest possible price ASAP
Bought with Jon Lieb






