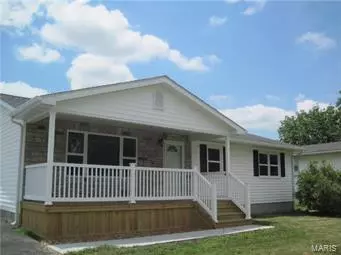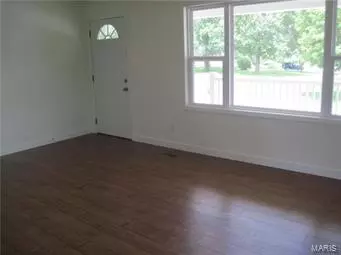$118,000
$129,000
8.5%For more information regarding the value of a property, please contact us for a free consultation.
249 McQua Estates Loop New London, MO 63459
3 Beds
1 Bath
1,177 SqFt
Key Details
Sold Price $118,000
Property Type Single Family Home
Sub Type Residential
Listing Status Sold
Purchase Type For Sale
Square Footage 1,177 sqft
Price per Sqft $100
Subdivision Mcqua Estates
MLS Listing ID 17057379
Sold Date 03/29/19
Style Ranch
Bedrooms 3
Full Baths 1
Construction Status 45
Year Built 1974
Building Age 45
Lot Size 10,454 Sqft
Acres 0.24
Lot Dimensions 90 x 115
Property Description
Welcome to your new home! This lovely ranch home boasts a beautiful renovation inside and out, from the inviting front porch to the appealing interior. The attractive remodeling includes new flooring, lighting, fresh paint, updated finishes on ceilings, all new interior and exterior doors, thermal windows, new kitchen with hickory cabinets, countertop, sink, faucet, and the bathroom has a new tub, flooring, paint, and vanity. Beautiful flooring flows throughout the main level, and new carpeting adds cozy comfort to the bedrooms. The lower level has a newly finished den, the laundry facility, and great space for expansion, storage, or play. Other major improvements include a new furnace, central air, and ductwork, new roof, stone accented front façade, and a spacious covered front porch. The level lot offers off street parking and an outbuilding with concrete floor. The house was originally built in 1974, updated in 2017, and is ready for you now! BONUS Ralls Tech fiber optics!
Location
State MO
County Ralls
Area Ralls Co. R-2
Rooms
Basement Full, Concrete, Rec/Family Area, Storage Space
Interior
Interior Features Open Floorplan
Heating Forced Air
Cooling Electric
Fireplaces Type None
Fireplace Y
Appliance Dishwasher
Exterior
Parking Features false
Amenities Available Workshop Area
Private Pool false
Building
Lot Description Level Lot
Story 1
Sewer Public Sewer
Water Public
Architectural Style Contemporary, Traditional
Level or Stories One
Structure Type Brk/Stn Veneer Frnt,Vinyl Siding
Construction Status 45
Schools
Elementary Schools Center Elem.
Middle Schools Mark Twain Jr. High
High Schools Mark Twain Sr. High
School District Ralls Co. R-Ii
Others
Ownership Private
Acceptable Financing Cash Only, Conventional, FHA, Government, USDA, VA
Listing Terms Cash Only, Conventional, FHA, Government, USDA, VA
Special Listing Condition Renovated, None
Read Less
Want to know what your home might be worth? Contact us for a FREE valuation!

Our team is ready to help you sell your home for the highest possible price ASAP
Bought with Sheri Neisen






