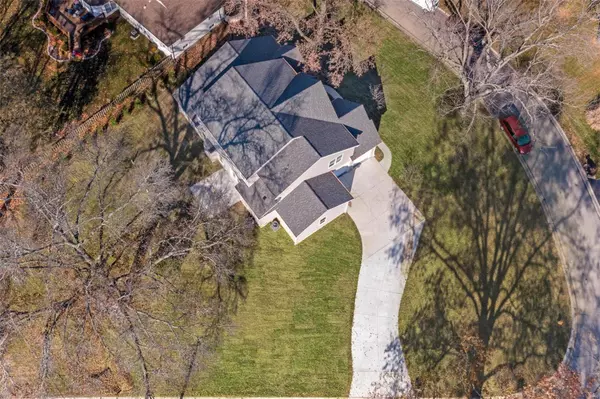$1,283,800
$1,299,000
1.2%For more information regarding the value of a property, please contact us for a free consultation.
11901 Bayberry LN Des Peres, MO 63131
5 Beds
5 Baths
4,866 SqFt
Key Details
Sold Price $1,283,800
Property Type Single Family Home
Sub Type Residential
Listing Status Sold
Purchase Type For Sale
Square Footage 4,866 sqft
Price per Sqft $263
Subdivision Bayberry Hills 2
MLS Listing ID 21084407
Sold Date 03/03/22
Style Other
Bedrooms 5
Full Baths 4
Half Baths 1
Lot Size 0.571 Acres
Acres 0.571
Lot Dimensions 149 x 167
Property Description
Exquisitely appointed thruout, this 1.5 Story new construction, is situated on a half-acre lot. It has great curb appeal, w/its 5-peak front elevation & stone accented façade. This 5 bedrm 4.5 bath, just under 5000SF of total living area on 3 levels, offers an open flr plan w/arched doorways & soaring ceilings on the main level. Off the Foyer is an Office & formal Dining Rm w/tray ceiling. The Great Rm offers a stone gas fireplace & opens to the patio & spacious yard. The Kitchen features GE Café appliances, white shaker cabinetry, quartz counters & lg center island. The Lndry/Mud Rm leads to the 3car garages. A main level Master Suite has a large spa-like shower w/multiple body sprays, rainfall shower head & separate soaking tub. The 2nd level has a loft/family rm, private ensuite Bedrm plus 2 add’l Bedrms sharing a Jack-n-Jill Bath. The finished LL has the 5th Bedrm, full Bath & lg Rec Rm This Des Peres home is located in highly sought-after Kirkwood School District.
Location
State MO
County St Louis
Area Kirkwood
Rooms
Basement Concrete, Bathroom in LL, Egress Window(s), Full, Partially Finished, Rec/Family Area, Sleeping Area, Sump Pump
Interior
Interior Features High Ceilings, Open Floorplan, Carpets, Walk-in Closet(s), Some Wood Floors
Heating Forced Air
Cooling Electric, Zoned
Fireplaces Number 1
Fireplaces Type Gas
Fireplace Y
Appliance Dishwasher, Disposal, Gas Cooktop, Microwave, Electric Oven
Exterior
Parking Features true
Garage Spaces 3.0
Private Pool false
Building
Lot Description Corner Lot, Level Lot
Story 1.5
Sewer Public Sewer
Water Public
Architectural Style Traditional
Level or Stories One and One Half
Structure Type Brk/Stn Veneer Frnt,Vinyl Siding
Schools
Elementary Schools Westchester Elem.
Middle Schools North Kirkwood Middle
High Schools Kirkwood Sr. High
School District Kirkwood R-Vii
Others
Ownership Private
Acceptable Financing Cash Only, Conventional
Listing Terms Cash Only, Conventional
Special Listing Condition None
Read Less
Want to know what your home might be worth? Contact us for a FREE valuation!

Our team is ready to help you sell your home for the highest possible price ASAP
Bought with Kimberly Anderson






