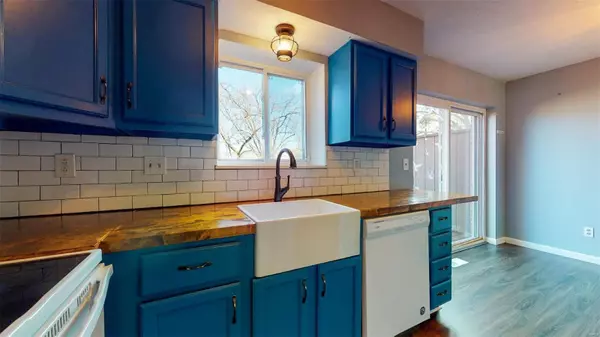$115,000
$110,000
4.5%For more information regarding the value of a property, please contact us for a free consultation.
10561 Silkwood St Louis, MO 63114
2 Beds
3 Baths
1,044 SqFt
Key Details
Sold Price $115,000
Property Type Condo
Sub Type Condo/Coop/Villa
Listing Status Sold
Purchase Type For Sale
Square Footage 1,044 sqft
Price per Sqft $110
Subdivision Ashton Place Condo
MLS Listing ID 21089177
Sold Date 03/01/22
Style Townhouse
Bedrooms 2
Full Baths 1
Half Baths 2
Construction Status 36
HOA Fees $231/mo
Year Built 1986
Building Age 36
Lot Size 3,398 Sqft
Acres 0.078
Property Description
Est. 1986 - Ashton Place 3-story condo provides much living space with two bedrooms & possible third sleeping area in walkout lower level. Main floor has bright living room with handsome built-in bookshelf & low-maintenance laminate flooring. Kitchen has on-trend butcher block counters, dark blue cabinetry, pantry, updated lighting fixtures, & opens to separate dining area. Have coffee on your private deck w/wooded view, accessible by double-paned slider. Convenient half bath completes level. Upstairs are two bright & cheery bedrooms w/nice closet space, ceiling fans, & full bath w/plenty of vanity space to get ready. Fully finished lower level with rec room perfect for home theater & hanging out, possible sleeping area, laundry (washer/dryer stay) & half bath. Enjoy a private covered patio from walkout. 2 assigned parking spots included. High efficient HVAC. Only utility is electric, HOA pays rest. Quiet area has park w/walking trail across the street. Close to Westport & airport.
Location
State MO
County St Louis
Area Ritenour
Rooms
Basement Bathroom in LL, Full, Rec/Family Area, Walk-Out Access
Interior
Interior Features Bookcases
Heating Forced Air
Cooling Ceiling Fan(s), Electric
Fireplace Y
Appliance Dishwasher, Disposal, Microwave, Gas Oven, Refrigerator
Exterior
Garage false
Waterfront false
Private Pool false
Building
Lot Description Backs to Trees/Woods, Chain Link Fence
Story 2
Sewer Public Sewer
Water Public
Architectural Style Contemporary
Level or Stories Two
Structure Type Brk/Stn Veneer Frnt
Construction Status 36
Schools
Elementary Schools Buder Elem.
Middle Schools Hoech Middle
High Schools Ritenour Sr. High
School District Ritenour
Others
HOA Fee Include Maintenance Grounds,Parking,Sewer,Snow Removal,Trash,Water
Ownership Private
Acceptable Financing Cash Only, Conventional
Listing Terms Cash Only, Conventional
Special Listing Condition None
Read Less
Want to know what your home might be worth? Contact us for a FREE valuation!

Our team is ready to help you sell your home for the highest possible price ASAP
Bought with Justin Taylor






