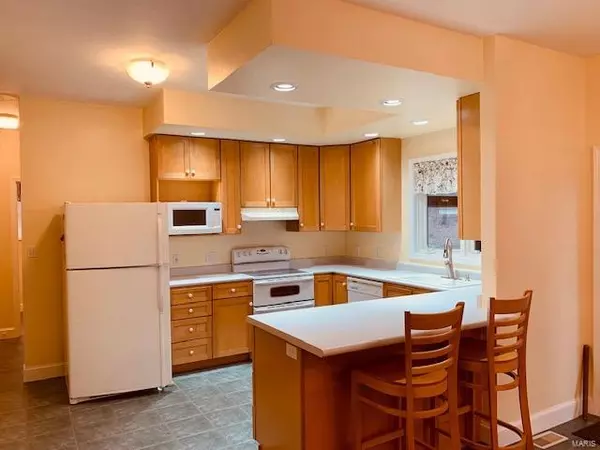$330,000
$339,900
2.9%For more information regarding the value of a property, please contact us for a free consultation.
1057 E Springfield RD Sullivan, MO 63080
3 Beds
3 Baths
2,113 SqFt
Key Details
Sold Price $330,000
Property Type Single Family Home
Sub Type Residential
Listing Status Sold
Purchase Type For Sale
Square Footage 2,113 sqft
Price per Sqft $156
Subdivision Sandy Ford
MLS Listing ID 18093324
Sold Date 06/18/20
Style Ranch
Bedrooms 3
Full Baths 2
Half Baths 1
Construction Status 22
Year Built 1998
Building Age 22
Lot Size 40.330 Acres
Acres 40.33
Lot Dimensions 00x00
Property Description
Welcome to country living at its best! This 3/+ bedroom & 3 bath home is nestled quietly on 40 acres with 2 ponds, and wildlife galore. No worries about neighbors being too close here-yet it's located just a few minutes from highway 44. The home features an open and spacious floor plan, with a beautiful kitchen, dining room, large living room with free standing stove, main floor master suite, main floor laundry, den, and so much more. You'll enjoy the wood floors, tall ceilings, energy efficient windows and doors through-out. Other features are the 2 car garage, breezeway leading to the laundry room and kitchen for easy access. The walkout basement is partially finished, and leads out to a huge patio area for entertaining those large gatherings of family and friends. On the grounds you will enjoy apple and pear trees, hunting, fishing, hiking, riding ATV trails, gardening, raising chickens and other barnyard pets/livestock. The larger pond has a dock and has been stocked in the past.
Location
State MO
County Franklin
Area Sullivan C-2(Frnkl)
Rooms
Basement Concrete, Full, Concrete, Walk-Out Access
Interior
Interior Features Open Floorplan, Carpets, Walk-in Closet(s), Some Wood Floors
Heating Forced Air, Heat Pump
Cooling Ceiling Fan(s), Electric
Fireplaces Type Freestanding/Stove
Fireplace Y
Appliance Dishwasher, Disposal, Electric Cooktop, Microwave, Electric Oven, Refrigerator
Exterior
Parking Features true
Garage Spaces 2.0
Private Pool false
Building
Lot Description Backs to Trees/Woods, Fencing, Level Lot, Pond/Lake, Water View, Wooded
Story 1
Sewer Septic Tank
Water Well
Architectural Style Traditional
Level or Stories One
Structure Type Frame
Construction Status 22
Schools
Elementary Schools Sullivan Elem.
Middle Schools Sullivan Middle
High Schools Sullivan Sr. High
School District Sullivan
Others
Ownership Private
Acceptable Financing Cash Only, Conventional
Listing Terms Cash Only, Conventional
Special Listing Condition None
Read Less
Want to know what your home might be worth? Contact us for a FREE valuation!

Our team is ready to help you sell your home for the highest possible price ASAP
Bought with Jeffery Birkenmeier






