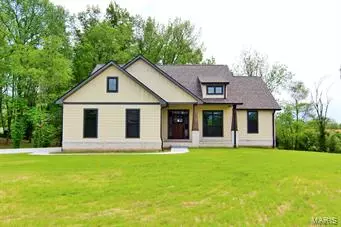$317,500
$319,900
0.8%For more information regarding the value of a property, please contact us for a free consultation.
197 Shade Tree LN Cape Girardeau, MO 63701
3 Beds
2 Baths
1,700 SqFt
Key Details
Sold Price $317,500
Property Type Single Family Home
Sub Type Residential
Listing Status Sold
Purchase Type For Sale
Square Footage 1,700 sqft
Price per Sqft $186
Subdivision Enclave Lake Estates
MLS Listing ID 18096314
Sold Date 08/13/19
Style Ranch
Bedrooms 3
Full Baths 2
HOA Fees $33/ann
Lot Size 0.678 Acres
Acres 0.678
Property Description
New construction in the hottest development of Enclave Lake Estates in Cape County. This development offers the peace and tranquility of the county, but close proximity to Cape and Jackson, as well as access to a 22 acre community lake. From the moment you drive in you will be impressed. This home sets on a wooded cul-de-sac lot that backs up to trees and a farm field to ensure the privacy of no back yard neighbors. The home features split bedroom, open concept with approximately 1700 sq. ft. on the main level. Special features include 9, 10 and 11 foot ceilings, tray ceilings, walnut hardwood floors, custom cabinetry, granite, mud room with built in cabinetry and lockers for kids, and covered deck. Master bath features separate shower, jacuzzi tub, and double vanity with built in cabinetry as well. Basement is framed up and ready to finish out with 2 bedrooms with egress windows, walk in closets, and 2 full baths.
Location
State MO
County Cape Girardeau
Rooms
Basement Concrete, Full, Unfinished, Walk-Out Access
Interior
Interior Features Bookcases, High Ceilings, Open Floorplan, Carpets, High Ceilings, Walk-in Closet(s), Some Wood Floors
Heating Forced Air
Cooling Ceiling Fan(s), Electric
Fireplace Y
Appliance Dishwasher, Disposal, Microwave, Electric Oven
Exterior
Garage true
Garage Spaces 2.0
Waterfront false
Private Pool false
Building
Lot Description Backs to Trees/Woods, Cul-De-Sac
Story 1
Sewer Public Sewer
Water Public
Architectural Style Craftsman
Level or Stories One
Structure Type Brick Veneer,Brk/Stn Veneer Frnt,Other,Vinyl Siding
Schools
Elementary Schools Gordonville Attendance Center
Middle Schools Jackson Russell Hawkins Jr High
High Schools Jackson Sr. High
School District Jackson R-Ii
Others
Ownership Private
Acceptable Financing Cash Only, Conventional, FHA
Listing Terms Cash Only, Conventional, FHA
Special Listing Condition Spec Home, None
Read Less
Want to know what your home might be worth? Contact us for a FREE valuation!

Our team is ready to help you sell your home for the highest possible price ASAP
Bought with Kim Baker






