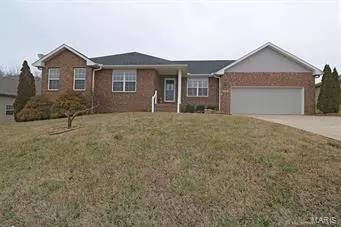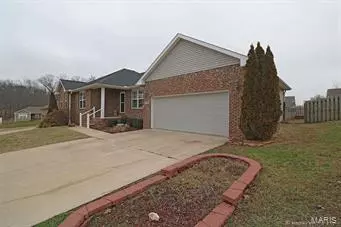$254,000
$277,700
8.5%For more information regarding the value of a property, please contact us for a free consultation.
1420 Holly DR Cape Girardeau, MO 63701
4 Beds
3 Baths
2,542 SqFt
Key Details
Sold Price $254,000
Property Type Single Family Home
Sub Type Residential
Listing Status Sold
Purchase Type For Sale
Square Footage 2,542 sqft
Price per Sqft $99
Subdivision Ashland Court Ph 3
MLS Listing ID 19003652
Sold Date 06/25/19
Style Ranch
Bedrooms 4
Full Baths 3
Construction Status 11
Year Built 2008
Building Age 11
Lot Size 0.260 Acres
Acres 0.26
Lot Dimensions 62.82x117.48
Property Description
Stunning brick ranch featuring 12ft ceilings in the living room, hardwood floors, open floor plan, main level laundry with cabinets for storage, new carpet in bedrooms and family room, Kitchen has 2 large pantries and stainless appliances. Master suite with large walk in closet, double vanity and jetted tub. The mostly finished walk out basement has a Stone (gas) fireplace in family room, 4th bedroom with large walk in closet. large bathroom, 9 ft ceilings and tons of storage. Outside you will find a lovely screened in porch off the dining room, 2 tier deck, lower level patio and large fenced in yard with wooden privacy fence. SELLER IS MOTHER TO LISTING AGENT A MISSOURI LICENSED REALTOR.
Location
State MO
County Cape Girardeau
Rooms
Basement Concrete
Interior
Interior Features Open Floorplan, High Ceilings, Vaulted Ceiling, Walk-in Closet(s), Some Wood Floors
Heating Forced Air
Cooling Electric
Fireplace Y
Appliance Dishwasher, Microwave, Gas Oven, Refrigerator
Exterior
Garage true
Garage Spaces 2.0
Private Pool false
Building
Lot Description Wood Fence
Story 1
Sewer Public Sewer
Water Public
Architectural Style Traditional
Level or Stories One
Structure Type Brk/Stn Veneer Frnt,Vinyl Siding
Construction Status 11
Schools
Elementary Schools Clippard Elem.
Middle Schools Central Jr. High
High Schools Central High
School District Cape Girardeau 63
Others
Ownership Private
Acceptable Financing Cash Only, Conventional, FHA, Government, USDA, VA
Listing Terms Cash Only, Conventional, FHA, Government, USDA, VA
Special Listing Condition None
Read Less
Want to know what your home might be worth? Contact us for a FREE valuation!

Our team is ready to help you sell your home for the highest possible price ASAP
Bought with Jessica Cole






