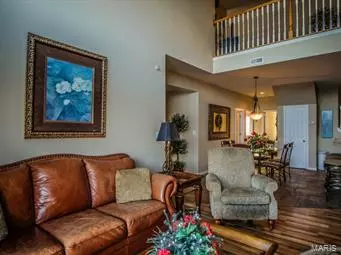$189,900
$194,900
2.6%For more information regarding the value of a property, please contact us for a free consultation.
298 Cedar Heights DR #4F Camdenton, MO 65020
4 Beds
3 Baths
1,904 SqFt
Key Details
Sold Price $189,900
Property Type Condo
Sub Type Condo/Coop/Villa
Listing Status Sold
Purchase Type For Sale
Square Footage 1,904 sqft
Price per Sqft $99
Subdivision Cedar Heights
MLS Listing ID 19005524
Sold Date 03/14/19
Style Other
Bedrooms 4
Full Baths 3
Construction Status 15
HOA Fees $278/ann
Year Built 2004
Building Age 15
Property Description
STUNNING top floor unit at the Cedar Heights Condo Complex! This 4 bed 3 bath unit offers 1904sf of fully furnished living space. As you step inside, you're immediately drawn to the 2 story windows/glass doors which offer expansive views of the 13MM on the Big Niangua arm of the beautiful Lake of the Ozarks. The open concept design of the main level provides you with a fully equipped & updated kitchen with breakfast bar, dining room which easily seats 6-8, & a living room with gas log fireplace. The GORGEOUS main level master suite has private access to the lakefront patio, a walk in closet & a full bath with walk in shower. There are 2 good sized bedrooms & guest bath on the main level as well. Upstairs is a wonderful loft area with a bedroom area, family/game room, & a full bath. This property also comes with a 12X30 boat slip and has a strong nightly/weekly rental history! The gated complex offers 2 large pools & is convenient to Ha Ha Tonka State Park, restaurants, bars & more!
Location
State MO
County Camden
Area Camdenton
Rooms
Basement None
Interior
Interior Features Open Floorplan, Carpets, Window Treatments, Vaulted Ceiling, Walk-in Closet(s), Some Wood Floors
Heating Electric, Forced Air
Cooling Ceiling Fan(s), Electric
Fireplaces Number 1
Fireplaces Type Gas
Fireplace Y
Appliance Dishwasher, Disposal, Dryer, Microwave, Electric Oven, Refrigerator, Washer
Exterior
Garage false
Amenities Available High Speed Conn., In Ground Pool, Security Lighting, Water View
Private Pool false
Building
Lot Description Pond/Lake, Sidewalks
Story 1.5
Sewer Public Sewer
Water Public
Architectural Style Traditional
Level or Stories One and One Half
Structure Type Vinyl Siding
Construction Status 15
Schools
Elementary Schools Dogwood Elem.
Middle Schools Camdenton Middle
High Schools Camdenton High
School District Camdenton R-Iii
Others
HOA Fee Include Maintenance Grounds,Parking,Pool,Recreation Facl,Snow Removal,Trash
Ownership Private
Acceptable Financing Cash Only, Conventional, Government
Listing Terms Cash Only, Conventional, Government
Special Listing Condition None
Read Less
Want to know what your home might be worth? Contact us for a FREE valuation!

Our team is ready to help you sell your home for the highest possible price ASAP
Bought with Default Zmember






