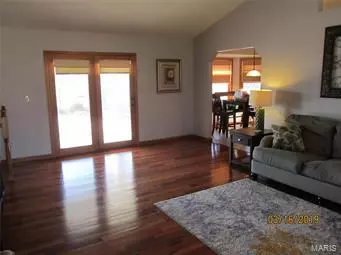$178,000
$179,500
0.8%For more information regarding the value of a property, please contact us for a free consultation.
611 W Walsh Montgomery City, MO 63361
3 Beds
3 Baths
2,272 SqFt
Key Details
Sold Price $178,000
Property Type Single Family Home
Sub Type Residential
Listing Status Sold
Purchase Type For Sale
Square Footage 2,272 sqft
Price per Sqft $78
MLS Listing ID 19015463
Sold Date 06/10/19
Style Ranch
Bedrooms 3
Full Baths 2
Half Baths 1
Construction Status 25
Year Built 1994
Building Age 25
Lot Dimensions 165 x 152 x 165 x 120
Property Description
Prime location backing to golf course and beautiful sunsets at the end of the day. Enjoy the 12'X36' covered patio overlooking the in ground pool and wonderful landscape. Brick on four sides with oversize drive and extra parking. Large two car garage with concrete stairs leading to basement utility room. Main floor offers newer Brazilian hardwood floor in great room and hall. Updated kitchen with staggered cabinets, crown molding, and newer beveled edge counter tops, glass tile back splash and breakfast room bay window. Beautiful view from the great room door. Quaker wood windows in most of the house. Walk out from master bedroom to covered patio. Ease down the steps from the great room into the huge rec/game room. Half bath in basement. Extra rooms added in L/L could be office or sleeping area. Outdoors is where it's at with this home with a 6'X26' covered front porch and a 30X'30' rear concrete patio for basket ball hoop or kids play area. This home is one of a kind. COME SEE!
Location
State MO
County Montgomery
Area Montgomery Co. R-2
Rooms
Basement Concrete, Bathroom in LL, Partially Finished, Concrete, Rec/Family Area, Sleeping Area, Sump Pump
Interior
Interior Features Open Floorplan, Carpets, Window Treatments, Vaulted Ceiling, Walk-in Closet(s), Some Wood Floors
Heating Forced Air
Cooling Electric
Fireplaces Type None
Fireplace Y
Appliance Dishwasher, Disposal, Microwave, Gas Oven
Exterior
Garage true
Garage Spaces 2.0
Amenities Available Private Inground Pool, Workshop Area
Waterfront false
Private Pool true
Building
Lot Description Backs To Golf Course, Level Lot, Partial Fencing
Story 1
Builder Name Powell
Sewer Public Sewer
Water Public
Architectural Style Traditional
Level or Stories One
Structure Type Brick Veneer
Construction Status 25
Schools
Elementary Schools Montgomery City Elem.
Middle Schools Montgomery Co. Middle
High Schools Montgomery Co. High
School District Montgomery Co. R-Ii
Others
Ownership Private
Acceptable Financing Cash Only, Conventional, FHA, VA
Listing Terms Cash Only, Conventional, FHA, VA
Special Listing Condition Owner Occupied, None
Read Less
Want to know what your home might be worth? Contact us for a FREE valuation!

Our team is ready to help you sell your home for the highest possible price ASAP
Bought with Thomas Kruse






