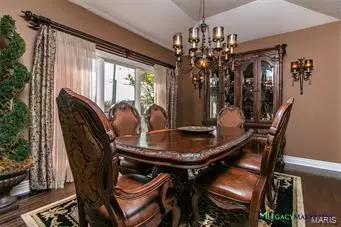$667,500
$685,000
2.6%For more information regarding the value of a property, please contact us for a free consultation.
3410 Manor Poplar Bluff, MO 63901
5 Beds
3 Baths
4,794 SqFt
Key Details
Sold Price $667,500
Property Type Single Family Home
Sub Type Residential
Listing Status Sold
Purchase Type For Sale
Square Footage 4,794 sqft
Price per Sqft $139
Subdivision Crestwood Manor
MLS Listing ID 19025602
Sold Date 06/24/19
Style Other
Bedrooms 5
Full Baths 3
Construction Status 17
Year Built 2002
Building Age 17
Lot Dimensions 235x220
Property Description
5 BR 3 BA brick home w/ 3 car garage at the edge of town. This home has tons of extras, incl. vaulted ceilings, 8 in crown molding, 10 ft ceilings, hardwood & ceramic tile flooring, full kitchen & customized cabinetry. An added feat. is the quality of workmanship in the basement which matches upper level. The lower level has a large living room, full kitchen & dining room, 3 BR, bath, laundry room, & exercise room. It also has large ceiling to floor windows for full visibility of landscaped backyard w/ sprinkler system and 2 walk outs to pool and patio. This home was totally renovated in 2015 to provide an open floor plan, upstairs & down, as well as outside construction. The outside additions incl: a heated inground 16x40 pool with 2 waterfalls & jacuzzi. The pool house has a kitchen & bar w/ double granite countertops, tile flooring, crown molding, laundry room, & European shower stalls. The pool house incl. a complete outside kitchen. Landscaping incl. small & large Koi ponds.
Location
State MO
County Butler
Rooms
Basement Concrete, Bathroom in LL, Fireplace in LL, Concrete, Rec/Family Area, Walk-Out Access
Interior
Interior Features High Ceilings, Open Floorplan, Window Treatments, High Ceilings, Some Wood Floors
Heating Forced Air
Cooling Ceiling Fan(s), Electric
Fireplaces Number 2
Fireplaces Type Gas Starter
Fireplace Y
Appliance Dishwasher, Disposal, Electric Cooktop, Electric Oven, Refrigerator, Stainless Steel Appliance(s)
Exterior
Parking Features true
Garage Spaces 3.0
Amenities Available Spa/Hot Tub, Private Inground Pool
Private Pool true
Building
Lot Description Backs to Trees/Woods, Cul-De-Sac, Fencing, Park Adjacent, Streetlights
Story 2
Sewer Public Sewer
Water Public
Architectural Style Contemporary
Level or Stories Two
Structure Type Fl Brick/Stn Veneer
Construction Status 17
Schools
Elementary Schools O'Neal Elem.
Middle Schools Poplar Bluff Jr. High
High Schools Poplar Bluff High
School District Poplar Bluff R-I
Others
Ownership Private
Acceptable Financing Cash Only, Conventional
Listing Terms Cash Only, Conventional
Special Listing Condition Owner Occupied, None
Read Less
Want to know what your home might be worth? Contact us for a FREE valuation!

Our team is ready to help you sell your home for the highest possible price ASAP
Bought with Todd Henson






