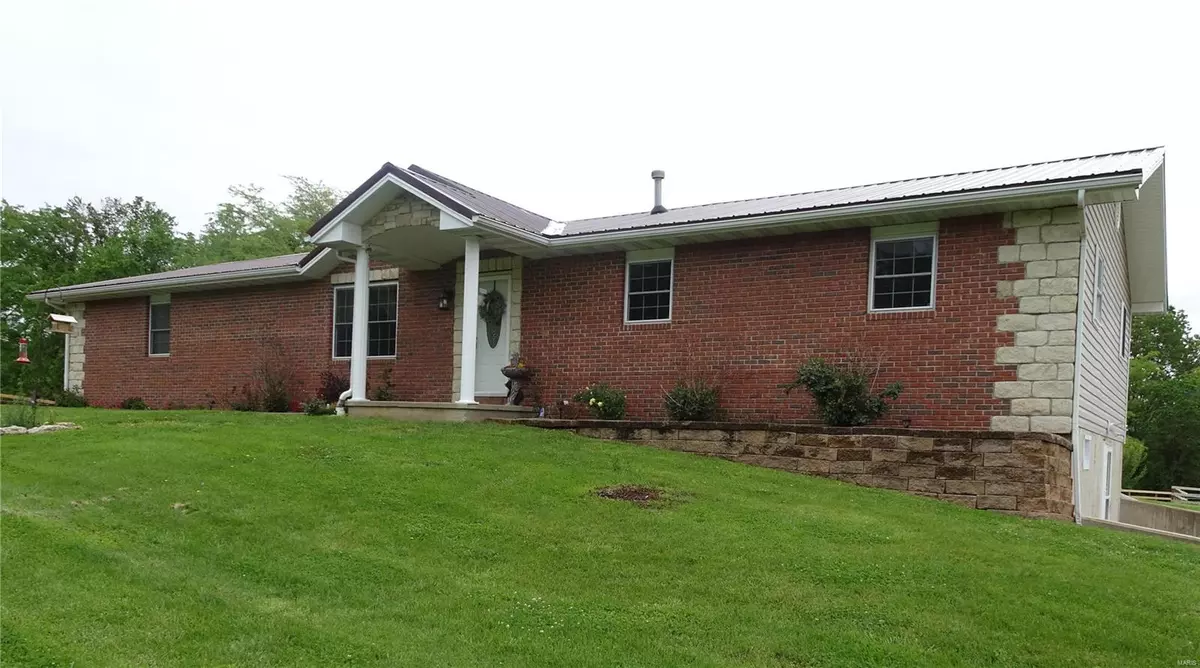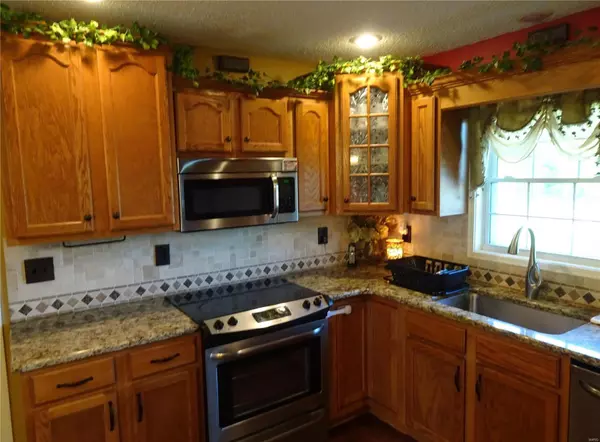$200,000
$218,000
8.3%For more information regarding the value of a property, please contact us for a free consultation.
65029 Ft Mason Trail New London, MO 63459
5 Beds
3 Baths
2,644 SqFt
Key Details
Sold Price $200,000
Property Type Single Family Home
Sub Type Residential
Listing Status Sold
Purchase Type For Sale
Square Footage 2,644 sqft
Price per Sqft $75
MLS Listing ID 19040848
Sold Date 07/05/19
Style Ranch
Bedrooms 5
Full Baths 2
Half Baths 1
Construction Status 36
Year Built 1983
Building Age 36
Lot Size 8.700 Acres
Acres 8.7
Lot Dimensions 8.7 acres
Property Description
Beautiful ranch style home a few miles outside of town on Highway 79 with 8.7 acres and bring your horses and 4 wheelers. Horse barn with stalls, lighted arena, new fencing, plus another shed for your toys. The house offers 5 bedrooms and 2 1/2 baths with a finished basement. You’ll find high end amenities throughout the home such as granite counter tops, stainless appliances including a double oven, hardwood flooring and more. Open floor plan with designer kitchen you’ve always wanted. Master bedroom has a private bath with shower and double closets. The walk-out lower level features 2 additional bedrooms (non-conforming), office area, 1/2 bath, and large family room with a wet bar. Large laundry room with cabinets, shelving, and hanging space. Outside has new landscaping featuring rose bushes, white spirea bushes, lilacs, pine trees, and hybrid willow trees. New metal roof and tankless water heater. Sit on the deck and enjoy the country view! Make your appointment and start packing!
Location
State MO
County Ralls
Area Hannibal (Ralls)
Rooms
Basement Bathroom in LL, Full, Concrete, Rec/Family Area, Sleeping Area, Walk-Out Access
Interior
Interior Features Open Floorplan, Carpets, Walk-in Closet(s), Some Wood Floors
Heating Forced Air 90+
Cooling Ceiling Fan(s), Electric
Fireplaces Type None
Fireplace Y
Appliance Dishwasher, Disposal, Double Oven, Electric Cooktop, Microwave, Electric Oven, Refrigerator
Exterior
Parking Features true
Garage Spaces 2.0
Private Pool false
Building
Lot Description Backs to Trees/Woods, Fencing, Pond/Lake, Suitable for Horses, Wood Fence, Wooded, Woven Wire Fence
Story 1
Sewer Septic Tank
Water Public
Architectural Style Traditional
Level or Stories One
Structure Type Brick Veneer,Vinyl Siding
Construction Status 36
Schools
Elementary Schools A. D. Stowell Elem.
Middle Schools Hannibal Middle
High Schools Hannibal Sr. High
School District Hannibal 60
Others
Ownership Private
Acceptable Financing Cash Only, Conventional, FHA, Government, VA
Listing Terms Cash Only, Conventional, FHA, Government, VA
Special Listing Condition Owner Occupied, None
Read Less
Want to know what your home might be worth? Contact us for a FREE valuation!

Our team is ready to help you sell your home for the highest possible price ASAP
Bought with Sue-ann Westhoff






