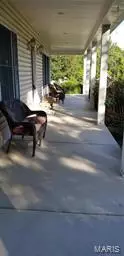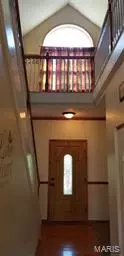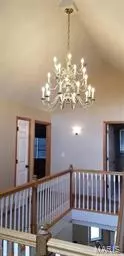$335,500
$338,900
1.0%For more information regarding the value of a property, please contact us for a free consultation.
105 Emily DR Moscow Mills, MO 63362
4 Beds
4 Baths
3,058 SqFt
Key Details
Sold Price $335,500
Property Type Single Family Home
Sub Type Residential
Listing Status Sold
Purchase Type For Sale
Square Footage 3,058 sqft
Price per Sqft $109
Subdivision Oak Summit
MLS Listing ID 19061649
Sold Date 11/14/19
Style Other
Bedrooms 4
Full Baths 3
Half Baths 1
Construction Status 16
HOA Fees $16/ann
Year Built 2003
Building Age 16
Lot Size 3.000 Acres
Acres 3.0
Lot Dimensions irregular
Property Description
Amazing 2 story Home. Quality shows thru-out! Remarkable Wrap around Porch welcomes. You are greeted to 2 stories of Open Foyer w/ railings & Chandelier to awe. Formal Dining on Right. Cozy Living Room on Left with Fireplace to Warm. Down Hall to enjoy well equipped Kitchen. 9' foot ceilings add volume to the welcoming layout. Dinette opens to the exterior landscaped patio area with a cedar deck overlooking the rear of property. 3 Beds are not isolated with the open staircase overlooking the Lower Level. Large Beds 2 & 3. Master Bed Suite has Coffered Ceiling, Walk-In Closet, Corner tub with Jets, separate shower. Complete Lower level Finish: Bathroom, Family room & Office/Bedroom*. Oversized 2 car garage finished w/loft ready for a man/woman cave! BUT WAIT THERES MORE! 3 OUTBUILDINGS!!! This MAMMOTH 40' x 60' Workshop!!! Includes attached 12' x 60' Covered Area Awning for Parking more Toys & Storage. PLUS: 10' x 12' Shed PLUS: 12' x 20' Shed +Electric - PLUS a whole lot of TREES!
Location
State MO
County Lincoln
Area Troy R-3
Rooms
Basement Concrete, Bathroom in LL, Fireplace in LL, Full, Concrete, Rec/Family Area, Sleeping Area, Walk-Out Access
Interior
Interior Features Coffered Ceiling(s), Carpets, Special Millwork, Window Treatments, Some Wood Floors, High Ceilings
Heating Dual, Forced Air 90+
Cooling Electric
Fireplaces Number 2
Fireplaces Type Freestanding/Stove, Woodburning Fireplce
Fireplace Y
Appliance Dishwasher, Disposal, Microwave, Range, Refrigerator
Exterior
Parking Features true
Garage Spaces 2.0
Private Pool false
Building
Lot Description Backs to Trees/Woods, Cul-De-Sac, Level Lot, Sidewalks, Streetlights, Wooded
Story 2
Sewer Aerobic Septic, Septic Tank
Water Public
Architectural Style Contemporary
Level or Stories Two
Construction Status 16
Schools
Elementary Schools Cuivre Park Elementary
Middle Schools Troy Middle
High Schools Troy Buchanan High
School District Troy R-Iii
Others
Ownership Private
Acceptable Financing Cash Only, Conventional, FHA, VA
Listing Terms Cash Only, Conventional, FHA, VA
Special Listing Condition None
Read Less
Want to know what your home might be worth? Contact us for a FREE valuation!

Our team is ready to help you sell your home for the highest possible price ASAP
Bought with Sherry Ruyle






