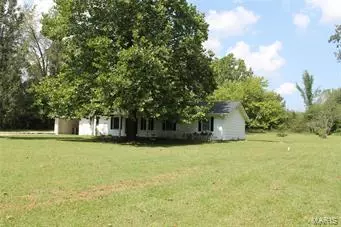$137,000
$144,850
5.4%For more information regarding the value of a property, please contact us for a free consultation.
4263 E Linda Robertsville, MO 63072
3 Beds
2 Baths
1,596 SqFt
Key Details
Sold Price $137,000
Property Type Single Family Home
Sub Type Residential
Listing Status Sold
Purchase Type For Sale
Square Footage 1,596 sqft
Price per Sqft $85
MLS Listing ID 19069401
Sold Date 11/15/19
Style Ranch
Bedrooms 3
Full Baths 2
Construction Status 34
Year Built 1985
Building Age 34
Lot Size 2.000 Acres
Acres 2.0
Lot Dimensions 189X484X183X482
Property Description
From any angle...
this three bedroom ranch style home shows well inside and out! Turning off the paved country road onto the gated private gravel driveway, you wont believe your eyes! This beautiful home sits on 2+/- acres with mature trees that provide plenty of shade. While outside don't forget to take a look around back at the 40 X 32 shop (with water and concrete floor) and the 27 X 18 carport.
Once you make your way back to the covered front porch, take a step inside. Upon entry into the living room you will see the kitchen (with a new refrigerator, newer microwave and newer stove) and dining area to your left and a hallway to the bedrooms and bathrooms to the right. This floor plan is great for entertaining.
This home does have a built in house generator (APV that runs on gas) and a wood stove with blower. The 30 year roof is roughly 2 years old.
Location
State MO
County Franklin
Area Other
Rooms
Basement None, Slab
Interior
Heating Forced Air
Cooling Electric
Fireplaces Type None
Fireplace Y
Appliance Microwave, Electric Oven, Refrigerator
Exterior
Garage true
Garage Spaces 1.0
Amenities Available Workshop Area
Private Pool false
Building
Story 1
Sewer Septic Tank
Water Well
Level or Stories One
Construction Status 34
Schools
Elementary Schools Lonedell Elem.
Middle Schools Lonedell Elem.
High Schools Grandview/Pacific/Northwest/St. Clair
School District Lonedell R-Xiv
Others
Ownership Private
Acceptable Financing Cash Only, Conventional, FHA, USDA, VA
Listing Terms Cash Only, Conventional, FHA, USDA, VA
Special Listing Condition None
Read Less
Want to know what your home might be worth? Contact us for a FREE valuation!

Our team is ready to help you sell your home for the highest possible price ASAP
Bought with Julie Walck






