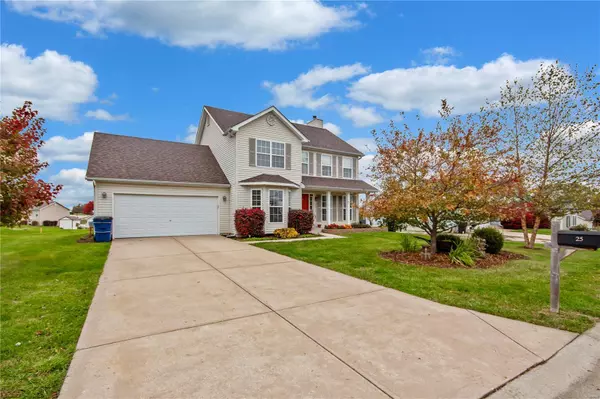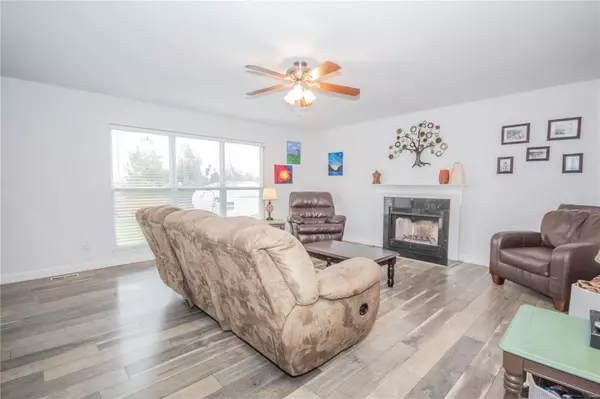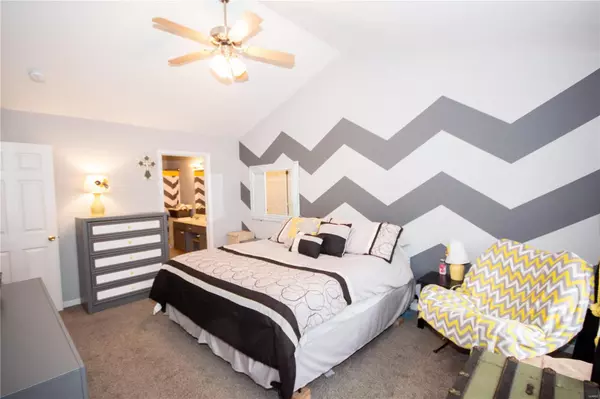$219,000
$221,000
0.9%For more information regarding the value of a property, please contact us for a free consultation.
25 Dean Wells CT Warrenton, MO 63383
4 Beds
4 Baths
2,050 SqFt
Key Details
Sold Price $219,000
Property Type Single Family Home
Sub Type Residential
Listing Status Sold
Purchase Type For Sale
Square Footage 2,050 sqft
Price per Sqft $106
Subdivision Ashland Meadows
MLS Listing ID 19079716
Sold Date 12/20/19
Style Other
Bedrooms 4
Full Baths 3
Half Baths 1
Construction Status 18
Year Built 2001
Building Age 18
Lot Size 0.310 Acres
Acres 0.31
Lot Dimensions irregular
Property Description
This Four bedroom 3.5 bath spacious 2500+/- square foot two story home will greet you at the cul-de-sac with bright cheery landscaping, covered front porch & welcome you into the home with large foyer area featuring formal dining with bay wdw to one side and office/flex space to the other (office space could easily be converted to 5th bedroom). Family room features wood burning fireplace & wall of windows overlooking your large back yard. Kitchen offers plenty of cabinet space, pantry, planning desk with half bath & large main floor laundry nearby. Upper level has 4 large bedrooms including vaulted master suite with full bath w/dbl bowl vanity & knee space and a master closet space that will be the envy! Finished lower level is equipped with 3rd full bath, recreation area, family room, recessed lighting & tons of storage w/ cabinets & shelving. Relax in peace on your massive back patio. Extra Workspace in garage. NEW Carpet. NEW on trend flooring throughout main level. BRAND NEW ROOF!
Location
State MO
County Warren
Area Warrenton R-3
Rooms
Basement Concrete, Bathroom in LL, Full, Partially Finished, Rec/Family Area, Sleeping Area, Sump Pump
Interior
Interior Features Carpets, Window Treatments, Vaulted Ceiling, Walk-in Closet(s)
Heating Forced Air
Cooling Ceiling Fan(s), Electric
Fireplaces Number 1
Fireplaces Type Woodburning Fireplce
Fireplace Y
Appliance Dishwasher, Disposal, Microwave, Electric Oven
Exterior
Garage true
Garage Spaces 2.0
Amenities Available Underground Utilities
Private Pool false
Building
Lot Description Cul-De-Sac, Level Lot, Sidewalks, Streetlights
Story 2
Sewer Public Sewer
Water Public
Architectural Style Traditional
Level or Stories Two
Structure Type Frame, Vinyl Siding
Construction Status 18
Schools
Elementary Schools Rebecca Boone Elem.
Middle Schools Black Hawk Middle
High Schools Warrenton High
School District Warren Co. R-Iii
Others
Ownership Private
Acceptable Financing Cash Only, Conventional, FHA, Government, USDA, VA
Listing Terms Cash Only, Conventional, FHA, Government, USDA, VA
Special Listing Condition Owner Occupied, None
Read Less
Want to know what your home might be worth? Contact us for a FREE valuation!

Our team is ready to help you sell your home for the highest possible price ASAP
Bought with Donna Hency






